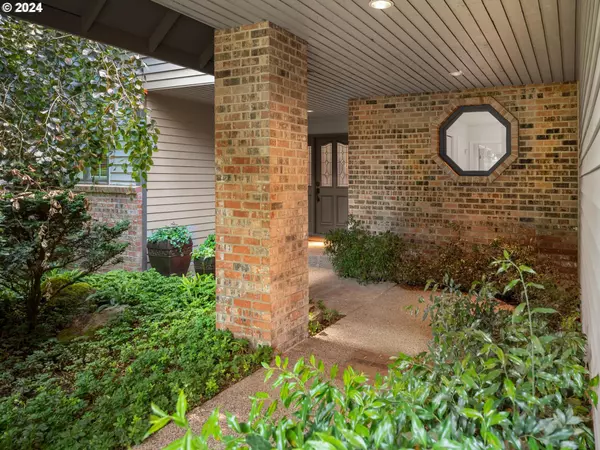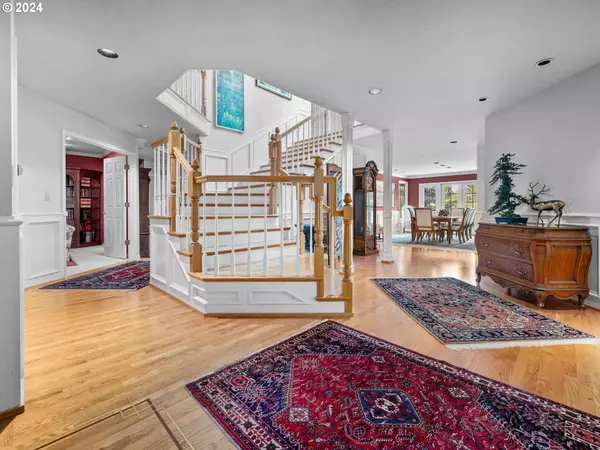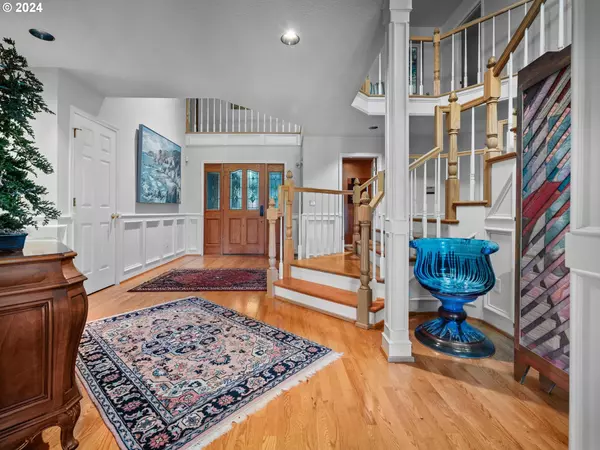Bought with Berkshire Hathaway HomeServices NW Real Estate
$1,350,000
$1,350,000
For more information regarding the value of a property, please contact us for a free consultation.
5 Beds
3 Baths
4,874 SqFt
SOLD DATE : 08/15/2024
Key Details
Sold Price $1,350,000
Property Type Single Family Home
Sub Type Single Family Residence
Listing Status Sold
Purchase Type For Sale
Square Footage 4,874 sqft
Price per Sqft $276
MLS Listing ID 24691436
Sold Date 08/15/24
Style Traditional
Bedrooms 5
Full Baths 3
Condo Fees $350
HOA Fees $29/ann
Year Built 1985
Annual Tax Amount $19,180
Tax Year 2023
Lot Size 1.690 Acres
Property Description
Fantastic Location for this Private Stafford Estate. Enjoy manicured grounds and large entertainers deck on 1.69 Acre Lot. Step inside to a large 5 bedroom, 3 full bathroom home, 4874 SF. One full bed/bath on main, inviting primary suite w/ fireplace & private deck, 2 walk in closets w/ organizers & large travertine walk in shower & tub. Entertainers Neil Kelly kitchen with large island, slab granite, double ovens & pantry. Formal living & dining with extensive woodwork / wet bar. Hardwood floors, central vac, heat pump, oversized 3 car garage + garden shed, water feature. Home is absolutely move in ready & well maintained or bring your own ideas!
Location
State OR
County Clackamas
Area _147
Zoning #
Rooms
Basement Crawl Space
Interior
Interior Features Air Cleaner, Central Vacuum, Garage Door Opener, Granite, Hardwood Floors, Heated Tile Floor, High Ceilings, Laundry, Marble, Tile Floor, Wainscoting, Wallto Wall Carpet, Washer Dryer
Heating Forced Air, Heat Pump
Cooling Heat Pump
Fireplaces Number 3
Fireplaces Type Wood Burning
Appliance Builtin Oven, Builtin Refrigerator, Cook Island, Cooktop, Dishwasher, Disposal, Double Oven, Granite, Pantry
Exterior
Exterior Feature Deck, Sprinkler, Tool Shed, Water Feature, Yard
Garage Attached, Oversized
Garage Spaces 3.0
View Territorial, Trees Woods
Roof Type Shake
Parking Type Driveway
Garage Yes
Building
Lot Description Level, Private, Trees
Story 2
Foundation Concrete Perimeter
Sewer Septic Tank
Water Well
Level or Stories 2
Schools
Elementary Schools Stafford
Middle Schools Athey Creek
High Schools Wilsonville
Others
Senior Community No
Acceptable Financing Cash, Conventional
Listing Terms Cash, Conventional
Read Less Info
Want to know what your home might be worth? Contact us for a FREE valuation!

Our team is ready to help you sell your home for the highest possible price ASAP


"My job is to find and attract mastery-based agents to the office, protect the culture, and make sure everyone is happy! "






