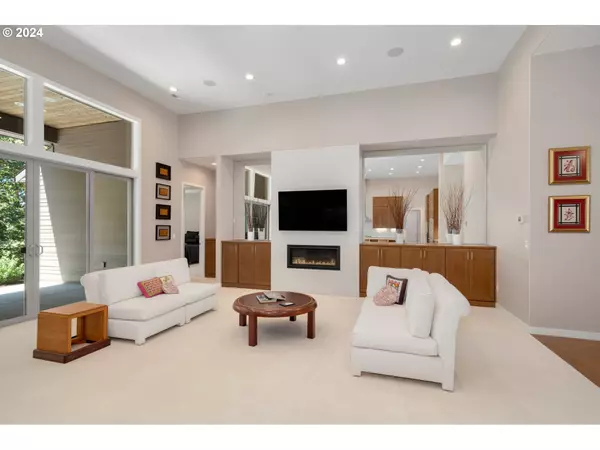Bought with Non Rmls Broker
$1,175,000
$1,250,000
6.0%For more information regarding the value of a property, please contact us for a free consultation.
4 Beds
3 Baths
2,806 SqFt
SOLD DATE : 08/16/2024
Key Details
Sold Price $1,175,000
Property Type Single Family Home
Sub Type Single Family Residence
Listing Status Sold
Purchase Type For Sale
Square Footage 2,806 sqft
Price per Sqft $418
Subdivision Meadows At Whipple Creek
MLS Listing ID 24061681
Sold Date 08/16/24
Style Stories1, Modern
Bedrooms 4
Full Baths 3
Condo Fees $152
HOA Fees $152/mo
Year Built 2018
Annual Tax Amount $8,070
Tax Year 2023
Lot Size 9,147 Sqft
Property Description
Welcome to this stunning Modern Prairie home built by Cascade West, located in a prestigious previous Parade of Homes site. Nestled in a gated community with lush green spaces and a true sense of community, this home offers a serene and luxurious living experience. As you enter, you are greeted by 13 ½ foot ceilings and a wall of windows that frame the beautiful Whipple Creek green belt. The expansive 14-foot island, ample cabinetry, and built-ins enhance the home's impressive and functional design. This home is thoughtfully designed for all stages of life, featuring two primary suites and numerous ADA-compliant features. With wide open spaces, extra wide hallways and double hinged doors, zero barrier showers, and a motorized garage mandoor with ramp, accessibility is paramount. The clean and simple design of the home allows for easy customization to fit your personal style. Well maintained and in Like New condition. The covered outdoor patio and maintenance-free yard are perfect for both quiet enjoyment and entertaining. Additionally, this property offers dual living or multi-generation possibilities, providing flexibility for your lifestyle needs.
Location
State WA
County Clark
Area _44
Rooms
Basement Crawl Space
Interior
Interior Features Central Vacuum, Garage Door Opener, Granite, Heated Tile Floor, High Ceilings, High Speed Internet, Laundry, Plumbed For Central Vacuum, Quartz, Solar Tube, Sound System, Tile Floor, Wallto Wall Carpet, Washer Dryer, Water Purifier, Wood Floors
Heating Forced Air
Cooling Central Air
Fireplaces Number 1
Fireplaces Type Gas
Appliance Appliance Garage, Builtin Oven, Builtin Range, Cooktop, Dishwasher, Disposal, Free Standing Refrigerator, Gas Appliances, Island, Microwave, Pantry, Plumbed For Ice Maker, Range Hood, Solid Surface Countertop, Stainless Steel Appliance, Tile, Water Purifier
Exterior
Exterior Feature Covered Patio, Fenced, Gas Hookup, Porch, Public Road, Sprinkler, Yard
Parking Features Attached, Oversized, Tandem
Garage Spaces 4.0
View Park Greenbelt, Seasonal, Trees Woods
Roof Type Composition
Garage Yes
Building
Lot Description Gated, Green Belt, Level
Story 1
Foundation Concrete Perimeter
Sewer Public Sewer
Water Public Water
Level or Stories 1
Schools
Elementary Schools South Ridge
Middle Schools View Ridge
High Schools Ridgefield
Others
Senior Community No
Acceptable Financing Cash, Conventional, FHA, VALoan
Listing Terms Cash, Conventional, FHA, VALoan
Read Less Info
Want to know what your home might be worth? Contact us for a FREE valuation!

Our team is ready to help you sell your home for the highest possible price ASAP


"My job is to find and attract mastery-based agents to the office, protect the culture, and make sure everyone is happy! "






