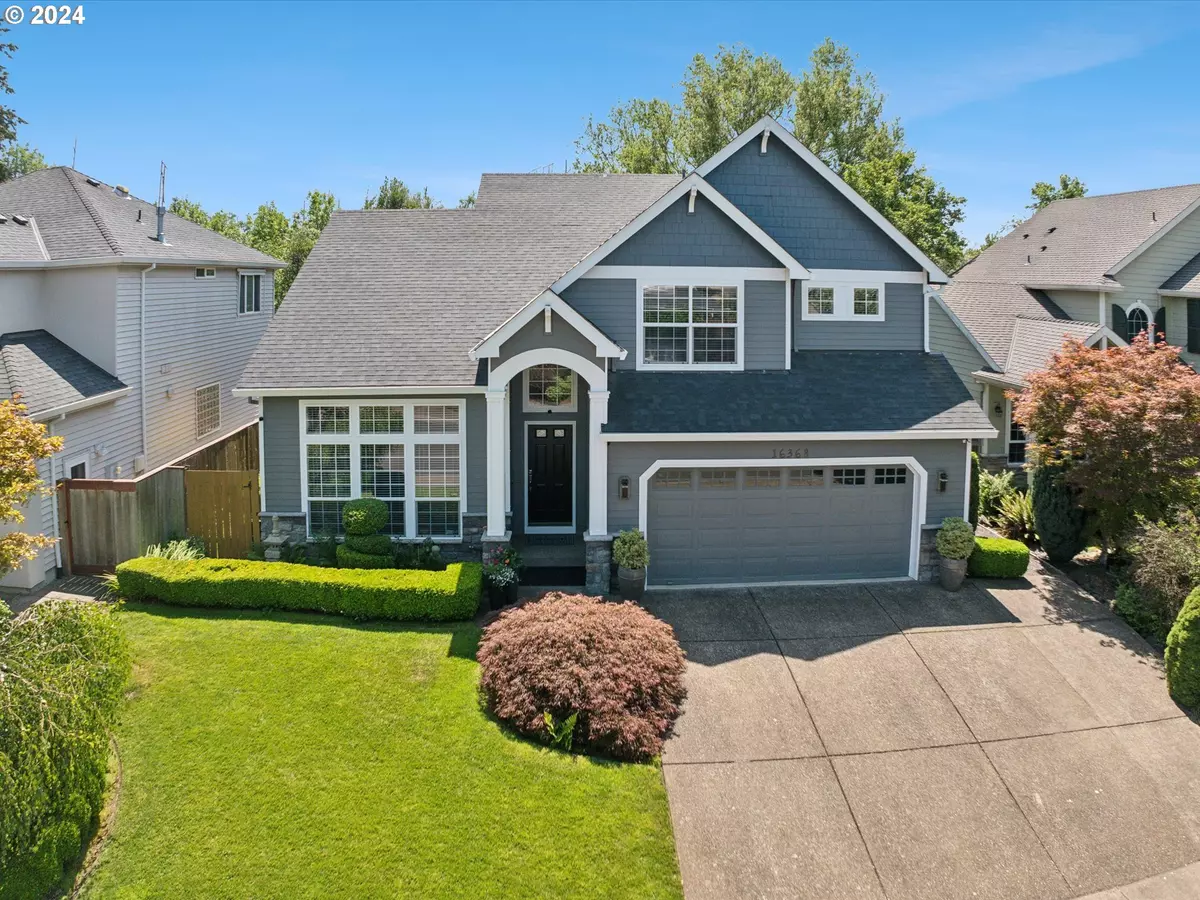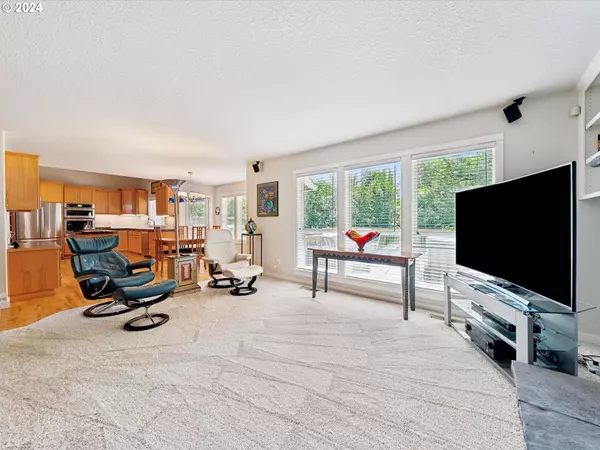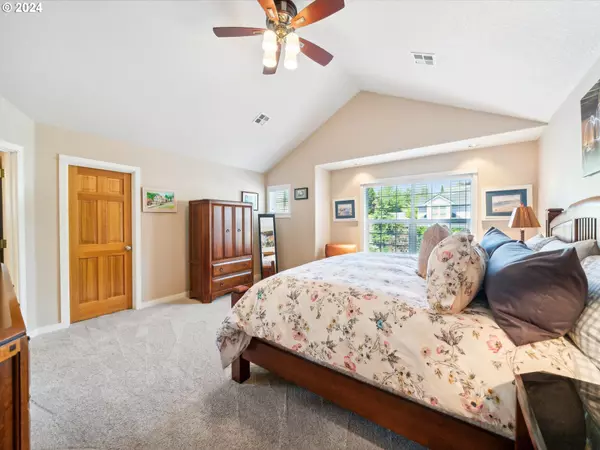Bought with Paris Group Realty LLC
$835,000
$830,000
0.6%For more information regarding the value of a property, please contact us for a free consultation.
4 Beds
2.1 Baths
2,610 SqFt
SOLD DATE : 08/19/2024
Key Details
Sold Price $835,000
Property Type Single Family Home
Sub Type Single Family Residence
Listing Status Sold
Purchase Type For Sale
Square Footage 2,610 sqft
Price per Sqft $319
Subdivision Bethany
MLS Listing ID 24469001
Sold Date 08/19/24
Style Contemporary, Craftsman
Bedrooms 4
Full Baths 2
Condo Fees $100
HOA Fees $8/ann
Year Built 1999
Annual Tax Amount $7,674
Tax Year 2023
Lot Size 4,791 Sqft
Property Description
Just listed! Open Saturday 12-2pm Meticulously maintained Bethany Craftsman in Graf Meadows backing to beautiful green space! Inviting vaulted entry to formal living and dining with tons of light. Large open vaulted granite island kitchen with custom hickory cabinets, pantry, gas appliances, oak hardwood floors dining nook open to the living with fireplace and all with views of the greenspace. Solid oak interior doors and quality craftsmanship throughout. The upper floor has 4 bedrooms with a grand vaulted primary with a walk-in closet, double granite vanity, heated tile floor and soaker tub. The remodeled second bathroom also has a double granite vanity, a ADA walk in shower with tile flooring. The exterior of the home offers incredible privacy with a new large deck with firepit, gas hookup, landscaping with sprinklers, hardscaping, and 3rd driveway bay. Many newer updates include exterior paint, furnace, roof, ac, air purifier, water heater and much more. Ask for a feature sheet. Location is excellent with steps away from walking paths, parks and highly rated schools.
Location
State OR
County Washington
Area _149
Rooms
Basement Crawl Space
Interior
Interior Features Air Cleaner, Ceiling Fan, Central Vacuum, Garage Door Opener, Granite, Hardwood Floors, Heated Tile Floor, High Ceilings, Laundry, Soaking Tub, Sound System, Tile Floor, Vaulted Ceiling, Wallto Wall Carpet, Washer Dryer, Water Purifier, Wood Floors
Heating Forced Air
Cooling Central Air
Fireplaces Number 1
Fireplaces Type Gas
Appliance Builtin Range, Dishwasher, Disposal, Free Standing Refrigerator, Gas Appliances, Granite, Microwave, Pantry, Plumbed For Ice Maker
Exterior
Exterior Feature Deck, Fenced, Fire Pit, Garden, Gas Hookup, Patio, Public Road, Sprinkler, Yard
Garage Attached
Garage Spaces 2.0
View Creek Stream, Park Greenbelt, Trees Woods
Roof Type Composition
Parking Type Driveway
Garage Yes
Building
Lot Description Green Belt, Level, Private, Public Road
Story 2
Foundation Concrete Perimeter
Sewer Public Sewer
Water Public Water
Level or Stories 2
Schools
Elementary Schools Sato
Middle Schools Stoller
High Schools Westview
Others
Senior Community No
Acceptable Financing Cash, Conventional, FHA, VALoan
Listing Terms Cash, Conventional, FHA, VALoan
Read Less Info
Want to know what your home might be worth? Contact us for a FREE valuation!

Our team is ready to help you sell your home for the highest possible price ASAP


"My job is to find and attract mastery-based agents to the office, protect the culture, and make sure everyone is happy! "






