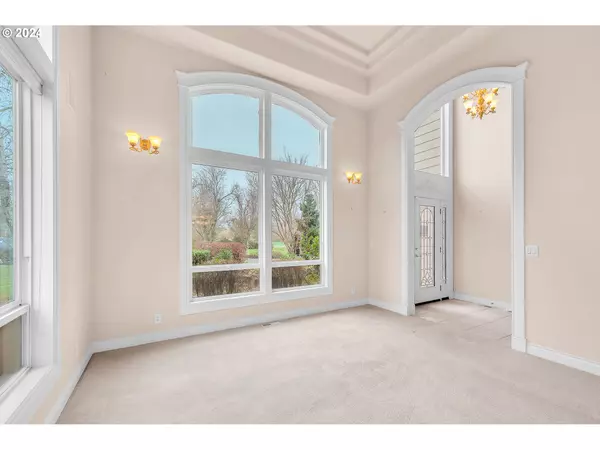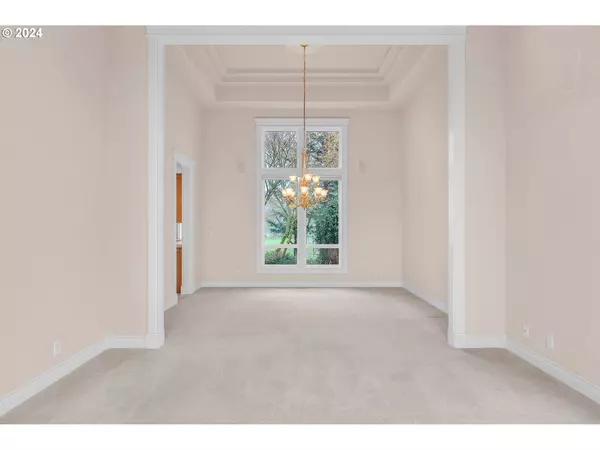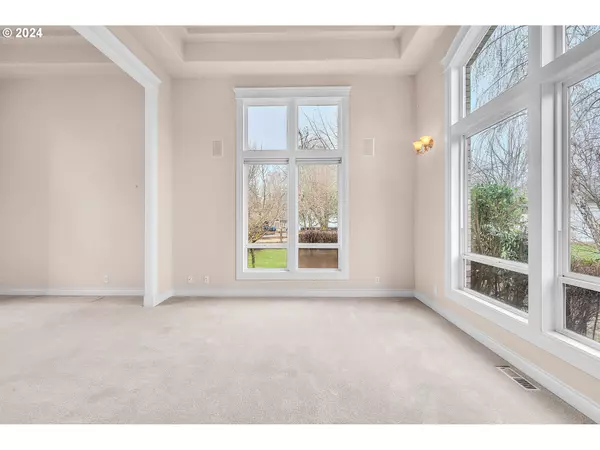Bought with Premiere Property Group, LLC
$854,000
$925,000
7.7%For more information regarding the value of a property, please contact us for a free consultation.
4 Beds
3 Baths
2,914 SqFt
SOLD DATE : 08/30/2024
Key Details
Sold Price $854,000
Property Type Single Family Home
Sub Type Single Family Residence
Listing Status Sold
Purchase Type For Sale
Square Footage 2,914 sqft
Price per Sqft $293
MLS Listing ID 23687268
Sold Date 08/30/24
Style Custom Style, N W Contemporary
Bedrooms 4
Full Baths 3
Year Built 2001
Annual Tax Amount $7,433
Tax Year 2023
Lot Size 2.000 Acres
Property Description
This custom-built home has just had a dramatic price improvement. The open concept, with soaring ceilings is a captivating scene as you enter the home and see the open fields.Leave the hustle and bustle behind with a short turn from highway 30 into this lovely neighborhood. As you enter the tree lined driveway, your new home, that is nestled on the private 2 acres, greets you. Park in one of the three garages and enter the home that greats you with an open floor plan along with floor to ceiling windows. Views of the pastures and territory embrace you from most windows. Pull up a chair to sit and watch the herd of elk, or the deer wander through. Two flat acres are a canvas of delight for the gardener, and space for outdoor fun. If tinkering in a shop is part of the plan, the triple car shop offers extra parking and space. Be in your new home in time to enjoy the outdoors this summer. Imagine all of the fun with friends and family, and no worries about where they will park!
Location
State OR
County Columbia
Area _155
Zoning RR2
Rooms
Basement Crawl Space
Interior
Interior Features Ceiling Fan, Garage Door Opener, High Ceilings, Laundry, Sound System, Wallto Wall Carpet, Washer Dryer
Heating Forced Air90, Heat Pump
Cooling Heat Pump
Fireplaces Number 1
Fireplaces Type Gas
Appliance Builtin Oven, Cook Island, Dishwasher, Double Oven, Gas Appliances, Island, Microwave, Pantry, Stainless Steel Appliance, Tile
Exterior
Exterior Feature Covered Patio, Patio, R V Parking, R V Boat Storage, Second Garage, Workshop, Yard
Garage Attached, ExtraDeep
Garage Spaces 3.0
View Territorial
Roof Type Composition
Parking Type Driveway
Garage Yes
Building
Lot Description Level
Story 2
Foundation Concrete Perimeter
Sewer Septic Tank
Water Community
Level or Stories 2
Schools
Elementary Schools Warren
Middle Schools Scappoose
High Schools Scappoose
Others
Senior Community No
Acceptable Financing Cash, Conventional
Listing Terms Cash, Conventional
Read Less Info
Want to know what your home might be worth? Contact us for a FREE valuation!

Our team is ready to help you sell your home for the highest possible price ASAP


"My job is to find and attract mastery-based agents to the office, protect the culture, and make sure everyone is happy! "






