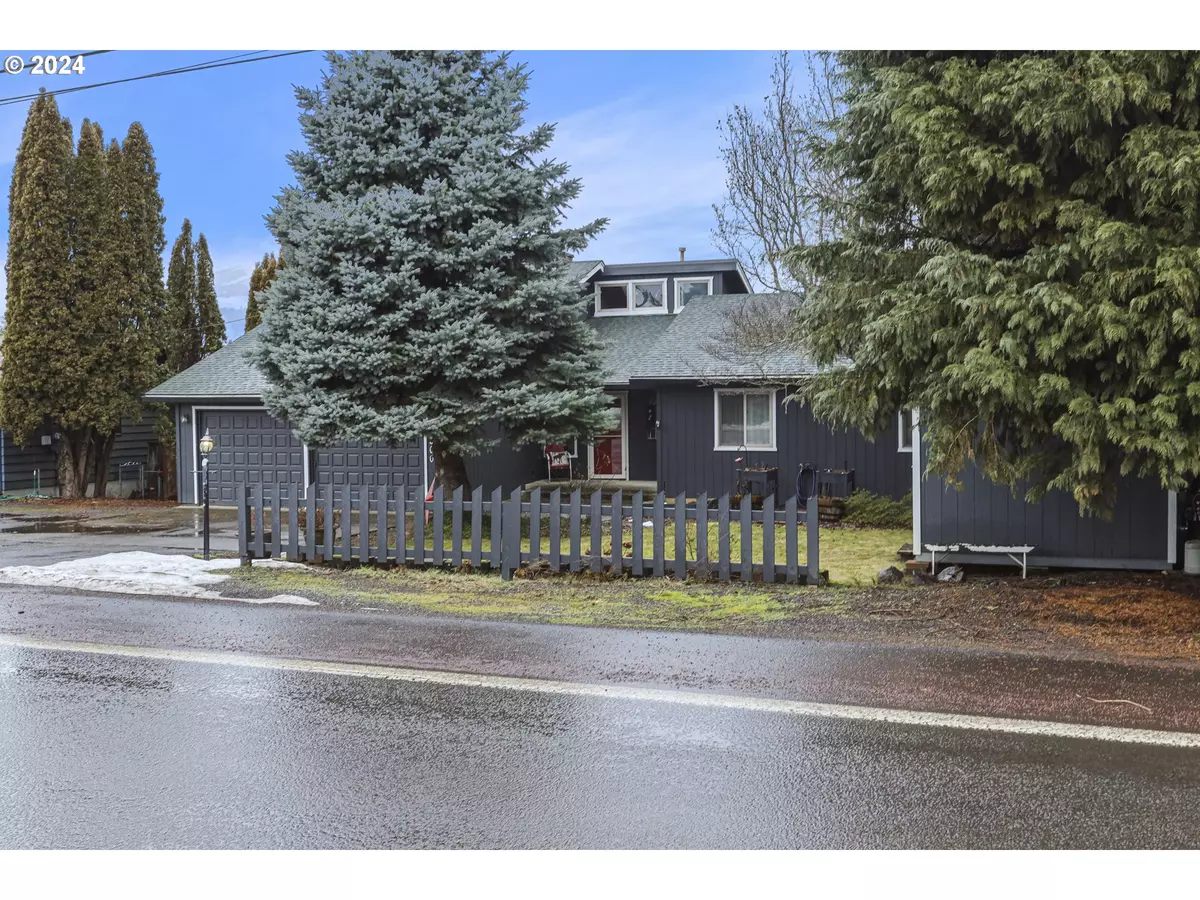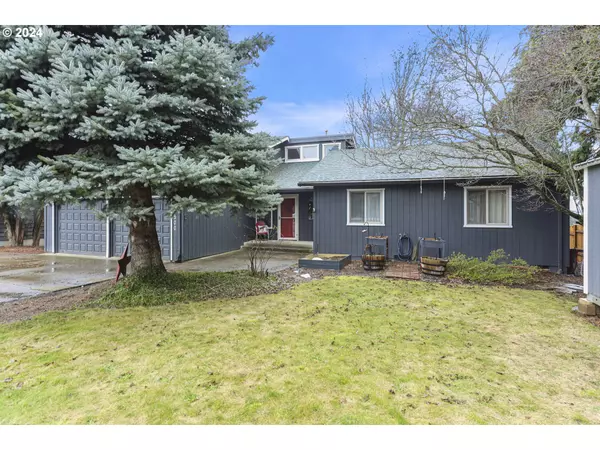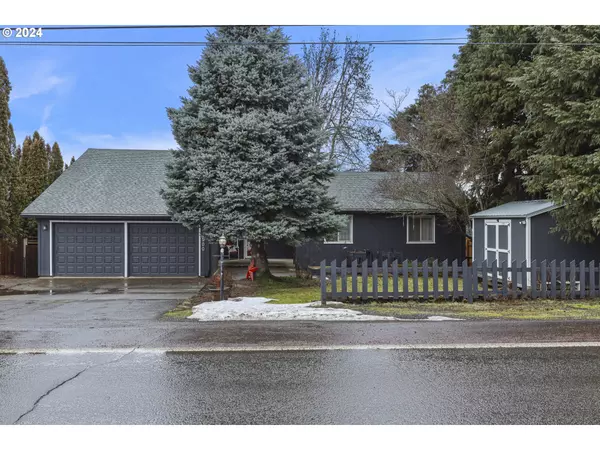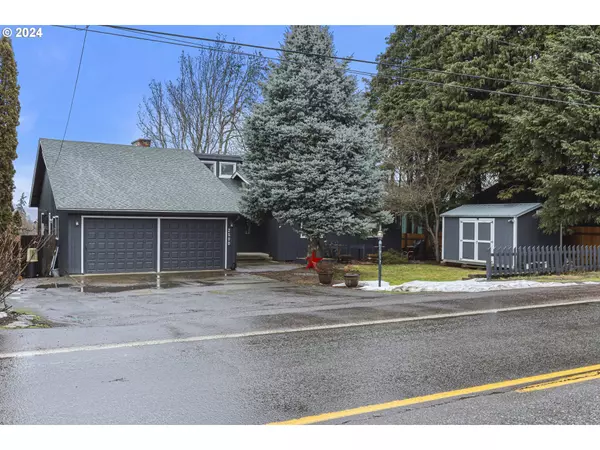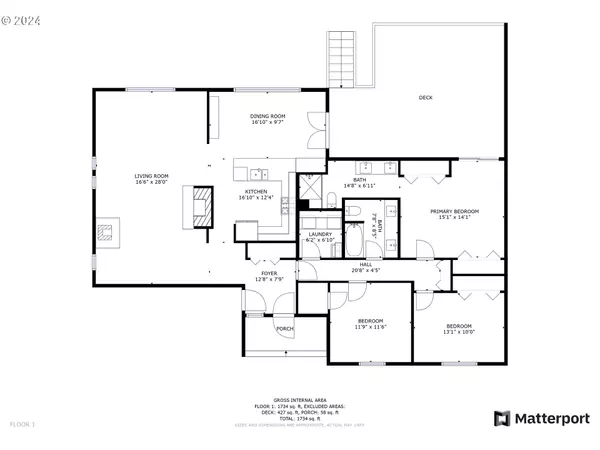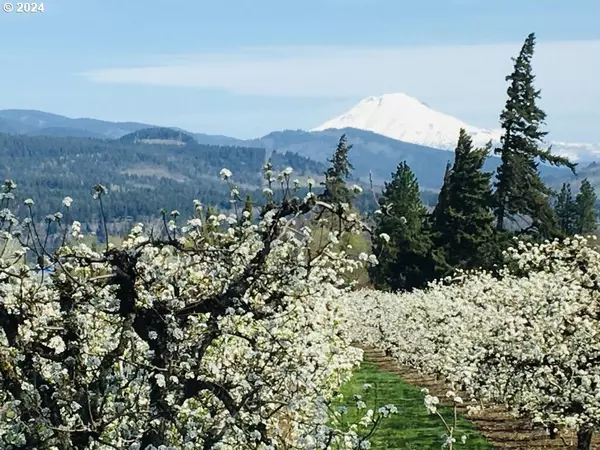Bought with RE/MAX River City
$731,000
$799,000
8.5%For more information regarding the value of a property, please contact us for a free consultation.
3 Beds
2 Baths
1,792 SqFt
SOLD DATE : 08/30/2024
Key Details
Sold Price $731,000
Property Type Single Family Home
Sub Type Single Family Residence
Listing Status Sold
Purchase Type For Sale
Square Footage 1,792 sqft
Price per Sqft $407
MLS Listing ID 24146920
Sold Date 08/30/24
Style Custom Style
Bedrooms 3
Full Baths 2
Year Built 1978
Annual Tax Amount $3,593
Tax Year 2023
Lot Size 9,147 Sqft
Property Description
Motivated Seller! Looking for a home with a Mt. Adams view? Washington hills? Great orchard view? Plus having a country feeling at just under a quarter acre? This home is not just a drive by home - you need to step inside and take a look to truly appreciate the custom upgrades and features of this home. Inside, you will find soaring Pine tongue and groove ceilings and a floor to ceiling Ledgestone custom rock fireplace with a handmade Sequoia wood mantle. This centerpiece of the home not only draws you into a large living area space but also to a 2017 custom-built kitchen with all the perfection you need. Perfection includes a grand dining room and gorgeous granite countertops with bar chairs that were meant for this home included. Custom made cabinets, a farm style sink, tile floors, stainless steel appliances, a gas double oven, and an additional beverage fridge and pantry complete this home built for entertaining. The primary suite features a beautiful large glass shower, double sinks, heated tile floors, and an accent wall of Birch trees. Storage abounds in this home with cabinets galore. The double car garage includes a pull-down ladder with a large stand-up storage space. Step outside the patio door to outdoor entertaining at its best with a multi-level deck, a Sequoia wood accent wall, gas BBQ, an adorable fenced yard with a custom gate and perfect country views of orchards, Washington hills and Mt. Adams in all its glory. Exterior paint new in 2021. Living room paint new in 2024. New Milgard windows in 2015. Upgraded plumbing and wiring in kitchen and bathrooms. Outdoor sprinkler system with irrigation rights. Washer and dryer included in sale. This home is in a location close to town but with a feeling of living in the country. Don't miss your showing today to appreciate this great home.
Location
State OR
County Hoodriver
Area _363
Rooms
Basement Crawl Space
Interior
Interior Features Ceiling Fan, Engineered Hardwood, Garage Door Opener, Granite, Heated Tile Floor, Laminate Flooring, Laundry, Tile Floor, Vaulted Ceiling, Vinyl Floor, Washer Dryer
Heating Forced Air, Heat Pump
Fireplaces Number 1
Fireplaces Type Gas, Wood Burning
Appliance Dishwasher, Free Standing Gas Range, Free Standing Range, Free Standing Refrigerator, Gas Appliances, Granite, Pantry, Range Hood, Stainless Steel Appliance, Tile
Exterior
Exterior Feature Deck, Fenced, Garden, Gas Hookup, Public Road, R V Parking, Sprinkler, Tool Shed, Yard
Parking Features Attached
Garage Spaces 2.0
View Mountain, Trees Woods, Valley
Roof Type Composition
Garage Yes
Building
Lot Description Level, Trees
Story 1
Foundation Concrete Perimeter
Sewer Public Sewer
Water Public Water
Level or Stories 1
Schools
Elementary Schools Westside
Middle Schools Hood River
High Schools Hood River Vall
Others
Senior Community No
Acceptable Financing Cash, Contract, Conventional, FHA, VALoan
Listing Terms Cash, Contract, Conventional, FHA, VALoan
Read Less Info
Want to know what your home might be worth? Contact us for a FREE valuation!

Our team is ready to help you sell your home for the highest possible price ASAP


"My job is to find and attract mastery-based agents to the office, protect the culture, and make sure everyone is happy! "

