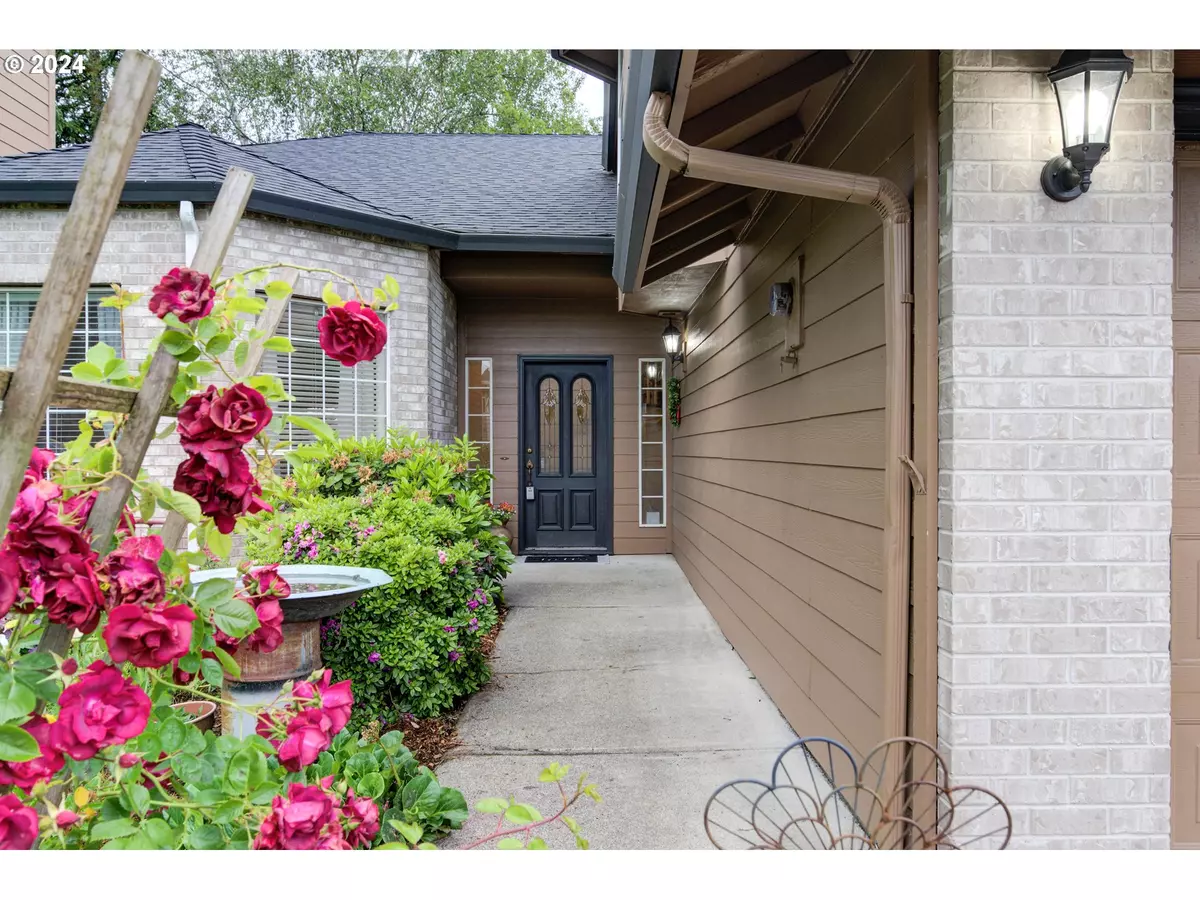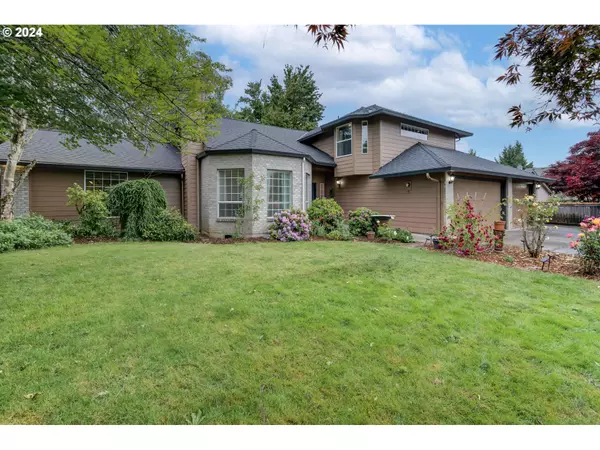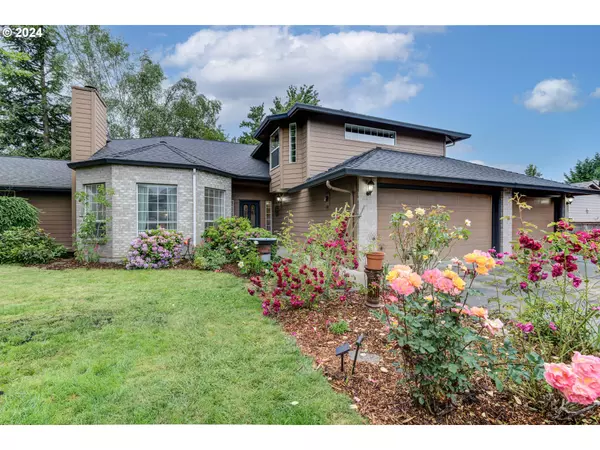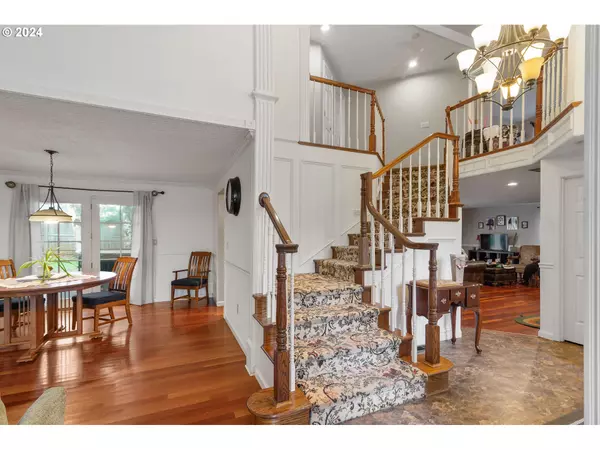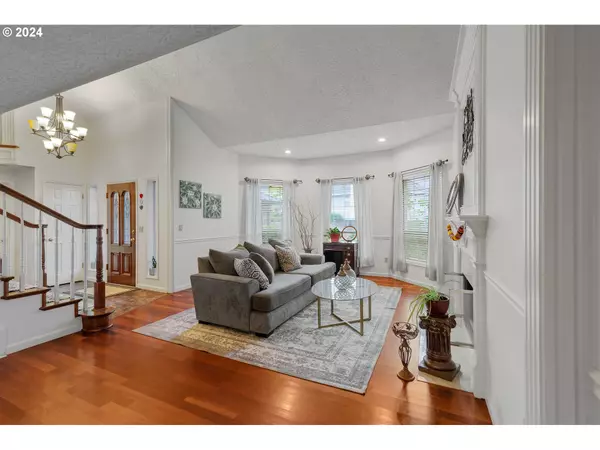Bought with Realty One Group Prestige
$681,250
$699,900
2.7%For more information regarding the value of a property, please contact us for a free consultation.
3 Beds
2.1 Baths
3,067 SqFt
SOLD DATE : 08/30/2024
Key Details
Sold Price $681,250
Property Type Single Family Home
Sub Type Single Family Residence
Listing Status Sold
Purchase Type For Sale
Square Footage 3,067 sqft
Price per Sqft $222
Subdivision Tri-View Estates
MLS Listing ID 24333470
Sold Date 08/30/24
Style Stories2
Bedrooms 3
Full Baths 2
Year Built 1990
Annual Tax Amount $6,044
Tax Year 2023
Lot Size 0.290 Acres
Property Description
Welcome to the desirable Mt. Vista neighborhood! As you step inside, you'll be greeted by a grand staircase and a formal living room with 12-foot ceilings. Adjacent to this space is a versatile bonus room, complete with a built-in bar and French doors leading to the patio. The kitchen features granite countertops, stainless steel appliances, and a downdraft cooktop. The main floor boasts Brazilian cherry hardwood floors throughout. Upstairs, you'll find two generously sized bedrooms, with the third bedroom being double in size, sharing the same footprint as the three-car garage and featuring double closets. The primary bedroom suite offers an en-suite bathroom with a double vanity with quartz countertops, a walk-in tile shower with a glass door, and a spacious walk-in closet. Outside, you will discover a beautifully landscaped yard, complete with a charming rose garden and a fenced backyard. The roof is only five years old, and both the water heater and heat pump/AC have been recently replaced. Located in the sought-after Ridgefield School District, you can also take advantage of the school choice options with neighboring districts Battle Ground and Vancouver. This property is only a five-minute walk to WSU-V, where you will find a campus with over five miles of walking/running trails to explore. Don't miss the opportunity to make this beautiful Mt. Vista property your own.
Location
State WA
County Clark
Area _44
Zoning R1-10
Rooms
Basement Crawl Space
Interior
Interior Features Garage Door Opener, Granite, Hardwood Floors, High Ceilings, High Speed Internet, Laundry, Quartz, Sprinkler, Tile Floor, Vinyl Floor, Wallto Wall Carpet, Washer Dryer, Wood Floors
Heating Heat Pump, Pellet Stove, Wood Stove
Cooling Heat Pump
Fireplaces Number 1
Fireplaces Type Pellet Stove, Wood Burning
Appliance Cooktop, Down Draft, Microwave
Exterior
Exterior Feature Deck, Fire Pit, Free Standing Hot Tub, Garden, Patio, Raised Beds, Yard
Parking Features Attached
Garage Spaces 3.0
Waterfront Description Seasonal
View Seasonal, Trees Woods
Roof Type Composition
Garage Yes
Building
Lot Description Flag Lot
Story 2
Sewer Public Sewer
Water Public Water
Level or Stories 2
Schools
Elementary Schools South Ridge
Middle Schools View Ridge
High Schools Ridgefield
Others
Senior Community No
Acceptable Financing Cash, Conventional, FHA, VALoan
Listing Terms Cash, Conventional, FHA, VALoan
Read Less Info
Want to know what your home might be worth? Contact us for a FREE valuation!

Our team is ready to help you sell your home for the highest possible price ASAP


"My job is to find and attract mastery-based agents to the office, protect the culture, and make sure everyone is happy! "

