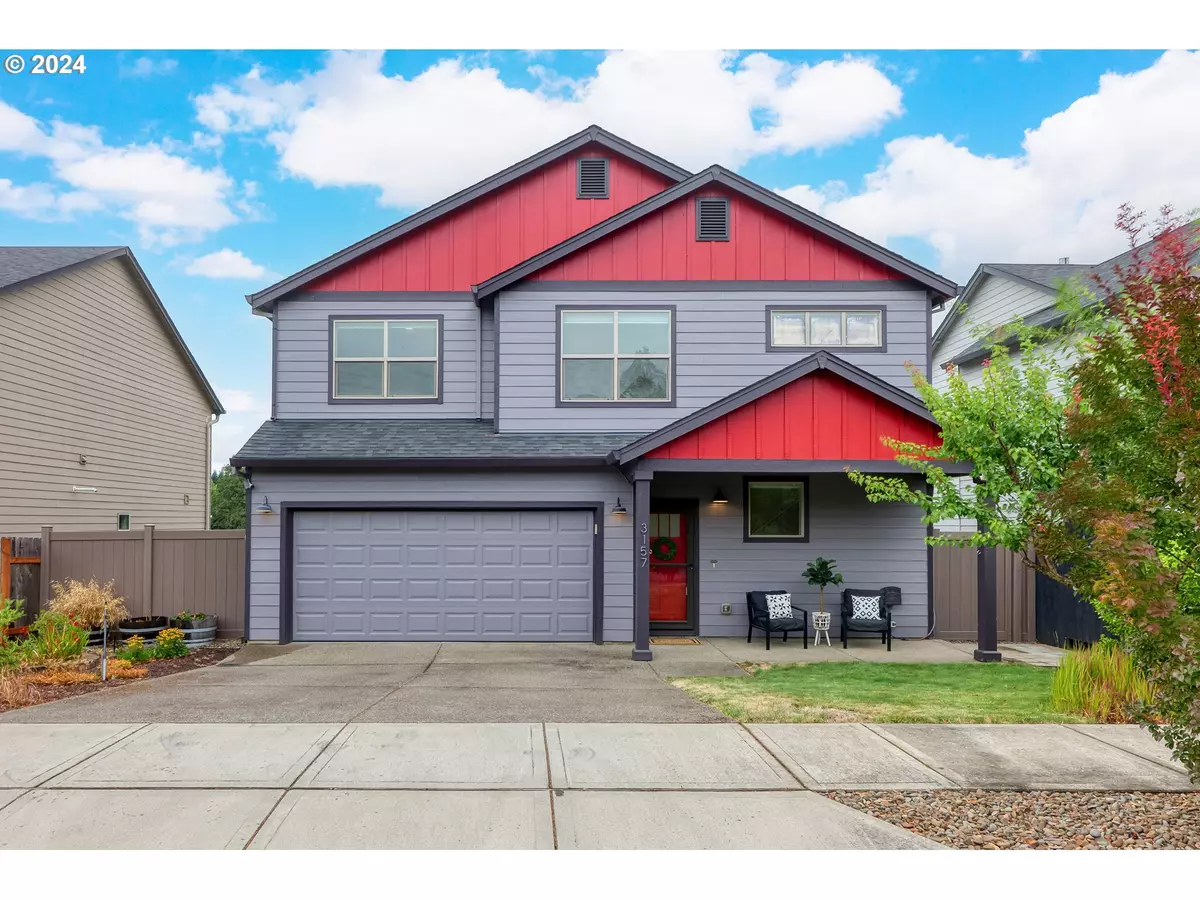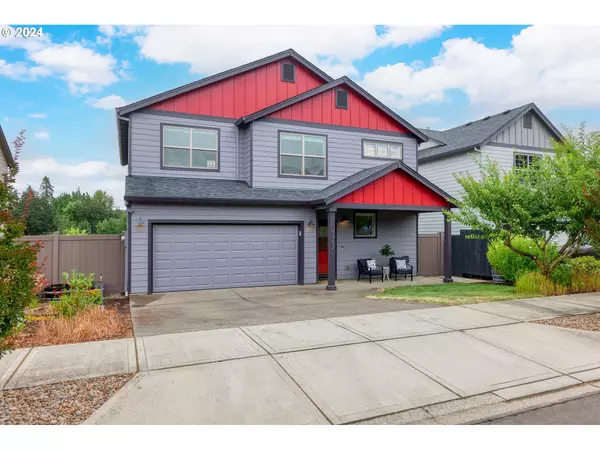Bought with Allegiant Realty Group
$574,900
$564,900
1.8%For more information regarding the value of a property, please contact us for a free consultation.
4 Beds
2.1 Baths
2,197 SqFt
SOLD DATE : 08/30/2024
Key Details
Sold Price $574,900
Property Type Single Family Home
Sub Type Single Family Residence
Listing Status Sold
Purchase Type For Sale
Square Footage 2,197 sqft
Price per Sqft $261
MLS Listing ID 24514474
Sold Date 08/30/24
Style Stories2, Contemporary
Bedrooms 4
Full Baths 2
Year Built 2016
Annual Tax Amount $4,626
Tax Year 2023
Lot Size 7,405 Sqft
Property Description
Welcome to your dream home! This exquisite two-story contemporary property has been fully updated to offer the ultimate in modern living. As you step inside, you’ll be greeted by beautiful engineered hardwood floors that flow seamlessly throughout the main level, creating a warm and inviting atmosphere.The heart of the home is the gourmet kitchen, featuring luxurious granite countertops, ample countertop space, soft-close cabinets, and top-of-the-line appliances. Whether you’re preparing a quick meal or entertaining guests, this kitchen is a chef’s delight.The main level also features a versatile office space, perfect for working from home or managing household affairs, while high ceilings enhance the sense of space and light. Upstairs, you’ll find four spacious bedrooms, each designed with comfort and style in mind. Step into your private sanctuary in this stunning primary bedroom. This spacious retreat boasts breathtaking unobstructed views of the bordering orchard, providing a serene backdrop that enhances the room's tranquil ambiance. The suite features a modern bathroom with sleek features, a spacious shower, and dual vanity. The covered patio provides additional entertaining space and takes full advantage of the incredible four-season views of the beautiful orchard. Imagine relaxing here with a cup of coffee, enjoying the serene landscape, or relaxing in the hot tub after a long day with a glass of wine. This home is more than just a place to live – it’s a sanctuary where you can unwind, entertain, and create lasting memories. Schedule a viewing today and experience the beauty and elegance firsthand.
Location
State OR
County Yamhill
Area _156
Rooms
Basement Crawl Space
Interior
Interior Features Engineered Hardwood, Garage Door Opener, Granite, High Ceilings, Laundry, Wallto Wall Carpet
Heating Forced Air, Heat Pump
Cooling Central Air
Fireplaces Number 1
Fireplaces Type Gas
Appliance Dishwasher, Disposal, Free Standing Gas Range, Free Standing Refrigerator, Gas Appliances, Granite, Island, Pantry, Range Hood, Stainless Steel Appliance, Tile
Exterior
Exterior Feature Fenced, Free Standing Hot Tub, Patio, Porch, Raised Beds, Sprinkler, Yard
Parking Features Attached
Garage Spaces 2.0
View Park Greenbelt, Trees Woods
Roof Type Composition
Garage Yes
Building
Lot Description Green Belt, Level, Seasonal, Sloped
Story 2
Foundation Concrete Perimeter
Sewer Public Sewer
Water Public Water
Level or Stories 2
Schools
Elementary Schools Wascher
Middle Schools Patton
High Schools Mcminnville
Others
Senior Community No
Acceptable Financing Cash, Conventional, FHA, VALoan
Listing Terms Cash, Conventional, FHA, VALoan
Read Less Info
Want to know what your home might be worth? Contact us for a FREE valuation!

Our team is ready to help you sell your home for the highest possible price ASAP


"My job is to find and attract mastery-based agents to the office, protect the culture, and make sure everyone is happy! "






