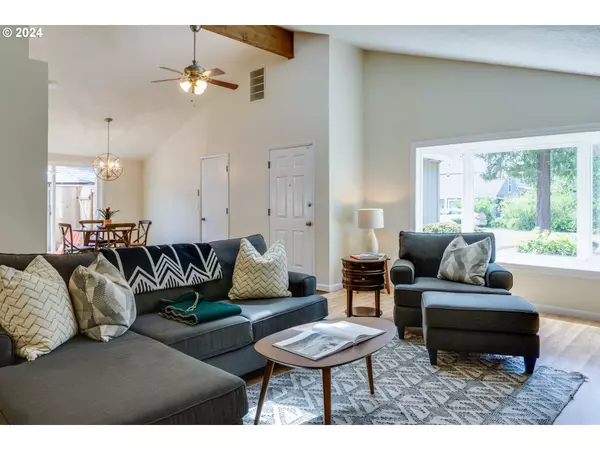Bought with Think Real Estate
$533,000
$530,000
0.6%For more information regarding the value of a property, please contact us for a free consultation.
3 Beds
2 Baths
1,252 SqFt
SOLD DATE : 09/03/2024
Key Details
Sold Price $533,000
Property Type Single Family Home
Sub Type Single Family Residence
Listing Status Sold
Purchase Type For Sale
Square Footage 1,252 sqft
Price per Sqft $425
Subdivision West Portland Park
MLS Listing ID 24604482
Sold Date 09/03/24
Style Stories1, Ranch
Bedrooms 3
Full Baths 2
Year Built 1981
Annual Tax Amount $5,980
Tax Year 2023
Lot Size 6,098 Sqft
Property Description
Open House Sunday 1-3pm. Vaulted ceilings and a bay window in the large living room make this wonderful one level home light and bright. A warm and welcoming floor plan with all the right rooms in all the right places. 3 bedrooms, 2 bathrooms and it feels larger than it is. Wood burning fireplace, large kitchen pantry, Eating bar, wood look laminate flooring planks, vinyl windows, skylight, neutral paint colors and air conditioning! Some of the many updates include: newer roof, paint, many new light fixtures, new modern garage door with an easy care landscaping and Fenced back yard with some apple trees. A nice patio for barbecues. Convenient location with easy access to Tigard for shopping and I-5 to Portland. PCC is nearby and one block from Sylvania Park. A charming home with a great vibe! [Home Energy Score = 7. HES Report at https://rpt.greenbuildingregistry.com/hes/OR10134644]
Location
State OR
County Multnomah
Area _148
Zoning R5
Rooms
Basement Crawl Space
Interior
Interior Features Ceiling Fan, Garage Door Opener, High Ceilings, Laminate Flooring, Skylight, Vaulted Ceiling, Vinyl Floor, Washer Dryer
Heating Forced Air
Cooling Central Air
Fireplaces Number 1
Fireplaces Type Wood Burning
Appliance Dishwasher, Disposal, Free Standing Range, Free Standing Refrigerator, Pantry, Range Hood
Exterior
Exterior Feature Fenced, Patio, Yard
Parking Features Attached
Garage Spaces 2.0
Roof Type Composition
Garage Yes
Building
Lot Description Level, Private
Story 1
Foundation Concrete Perimeter, Other
Sewer Public Sewer
Water Public Water
Level or Stories 1
Schools
Elementary Schools Markham
Middle Schools Jackson
High Schools Ida B Wells
Others
Senior Community No
Acceptable Financing Cash, Conventional, FHA, VALoan
Listing Terms Cash, Conventional, FHA, VALoan
Read Less Info
Want to know what your home might be worth? Contact us for a FREE valuation!

Our team is ready to help you sell your home for the highest possible price ASAP


"My job is to find and attract mastery-based agents to the office, protect the culture, and make sure everyone is happy! "






