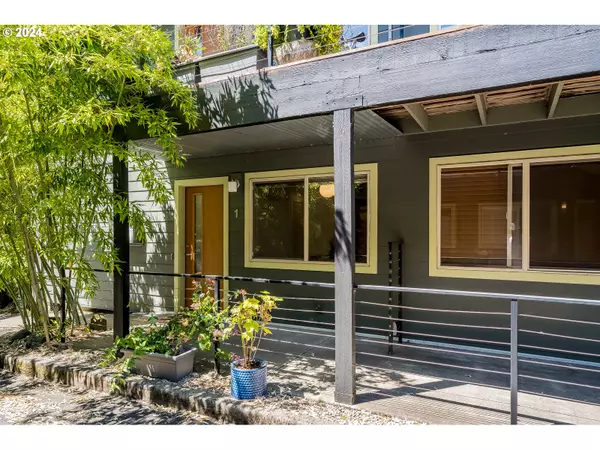Bought with Premiere Property Group, LLC
$359,500
$359,500
For more information regarding the value of a property, please contact us for a free consultation.
2 Beds
1 Bath
752 SqFt
SOLD DATE : 09/04/2024
Key Details
Sold Price $359,500
Property Type Condo
Sub Type Condominium
Listing Status Sold
Purchase Type For Sale
Square Footage 752 sqft
Price per Sqft $478
Subdivision Hosford-Abernathy
MLS Listing ID 24301424
Sold Date 09/04/24
Style Common Wall
Bedrooms 2
Full Baths 1
Condo Fees $300
HOA Fees $300/mo
Year Built 1995
Annual Tax Amount $4,744
Tax Year 2023
Property Description
If you're looking for low-maintenance city living with high walkability in a friendly community, this is the one for you! Tucked away on the ground level, find your own secluded sanctuary in this modern and stylish one-level condo with enough room to accommodate all your needs and more. Two large bedrooms, an open and inviting living and dining room, full kitchen with newer appliances, and a spa-like bathroom. Additional amenities include in-unit laundry, efficient heat pump with air conditioning, bamboo flooring, large windows with custom window coverings, closets with custom shelving, additional large storage shed, and designated parking spot. Friendly and accommodating HOA - pets are welcome here! Nestled right in between Ladd's Addition, Hawthorne and Division, the location doesn't get more convenient than this. A short distance to Upper Left Roasters, Deadshot, Food Carts on Hawthorne, Baerlic Brewery, Apex. Walk score 94, bike score 100! One level living at its finest!
Location
State OR
County Multnomah
Area _143
Zoning RM2
Rooms
Basement Crawl Space
Interior
Interior Features Bamboo Floor, Laundry, Tile Floor
Heating Ductless
Cooling Heat Pump
Appliance Dishwasher, Disposal, Granite
Exterior
Roof Type Composition
Parking Type Deeded, Driveway
Garage No
Building
Lot Description Level
Story 1
Sewer Public Sewer
Water Public Water
Level or Stories 1
Schools
Elementary Schools Abernethy
Middle Schools Hosford
High Schools Cleveland
Others
Senior Community No
Acceptable Financing Cash, Conventional
Listing Terms Cash, Conventional
Read Less Info
Want to know what your home might be worth? Contact us for a FREE valuation!

Our team is ready to help you sell your home for the highest possible price ASAP


"My job is to find and attract mastery-based agents to the office, protect the culture, and make sure everyone is happy! "






