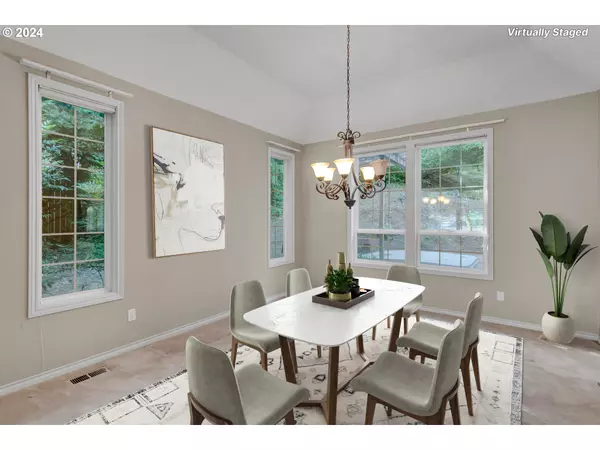Bought with Windermere Realty Trust
$730,000
$725,000
0.7%For more information regarding the value of a property, please contact us for a free consultation.
3 Beds
2.1 Baths
3,114 SqFt
SOLD DATE : 09/06/2024
Key Details
Sold Price $730,000
Property Type Single Family Home
Sub Type Single Family Residence
Listing Status Sold
Purchase Type For Sale
Square Footage 3,114 sqft
Price per Sqft $234
MLS Listing ID 24175062
Sold Date 09/06/24
Style Stories2, Traditional
Bedrooms 3
Full Baths 2
Year Built 1992
Annual Tax Amount $10,400
Tax Year 2023
Lot Size 9,583 Sqft
Property Description
Fantastic opportunity to create your dream home in the Skyline Ridge neighborhood of West Linn! This property offers 3 bedrooms, 2.1 bathrooms, spans over 3,100 square feet, and is characterized by its spacious layout and potential to add your own personal touch.Upon entering, you are greeted by an open floor plan that invites natural light to illuminate the living spaces, enhancing the warmth of the cedar and brick siding. The main level features a dedicated office, living room, formal dining room, family room and open kitchen layout with a breakfast nook and cook island. There are dual fireplaces on each side of the home to offer a warm ambiance where ever you choose to relax. Upstairs features an expansive primary suite complete with a large soaking tub, dual vanities, and a generous walk-in closet. The bonus room provides versatile space for recreation or a possible guest bedroom. The upper floor is complemented by two additional bedrooms and another full bathroom with dual vanities.The kitchen could be a chef’s delight with ample cabinetry, sleek appliances, and a convenient center island, perfect for culinary endeavors and casual dining. Adjacent to the kitchen, the dining area flows seamlessly into the living room, ideal for entertaining guests or enjoying quiet evenings at home.Outdoor living is equally impressive, highlighted by a large private back deck and elevated additional seating area. The oversized 3-car garage includes a work bench, providing plenty of room for vehicles, tools, and storage. All while conveniently located on a peaceful cul-de-sac street.Located just steps from Skyline Park and offering optional membership to a neighborhood pool, this home epitomizes the quintessential West Linn lifestyle. With excellent schools nearby and a newer composition roof installed in 2022, this residence presents a rare affordable opportunity for comfortable, contemporary living in a highly sought-after community.
Location
State OR
County Clackamas
Area _147
Rooms
Basement Crawl Space
Interior
Interior Features Granite, Laundry, Soaking Tub, Wallto Wall Carpet, Wood Floors
Heating Forced Air
Cooling Central Air
Fireplaces Number 2
Fireplaces Type Gas
Appliance Builtin Oven, Builtin Range, Cooktop, Dishwasher, Granite, Island
Exterior
Exterior Feature Deck, Fenced, Yard
Garage Attached
Garage Spaces 3.0
View Trees Woods
Roof Type Composition
Parking Type Driveway
Garage Yes
Building
Lot Description Cul_de_sac
Story 2
Foundation Concrete Perimeter
Sewer Public Sewer
Water Public Water
Level or Stories 2
Schools
Elementary Schools Stafford
Middle Schools Athey Creek
High Schools West Linn
Others
Senior Community No
Acceptable Financing Cash, Conventional, FHA
Listing Terms Cash, Conventional, FHA
Read Less Info
Want to know what your home might be worth? Contact us for a FREE valuation!

Our team is ready to help you sell your home for the highest possible price ASAP


"My job is to find and attract mastery-based agents to the office, protect the culture, and make sure everyone is happy! "






