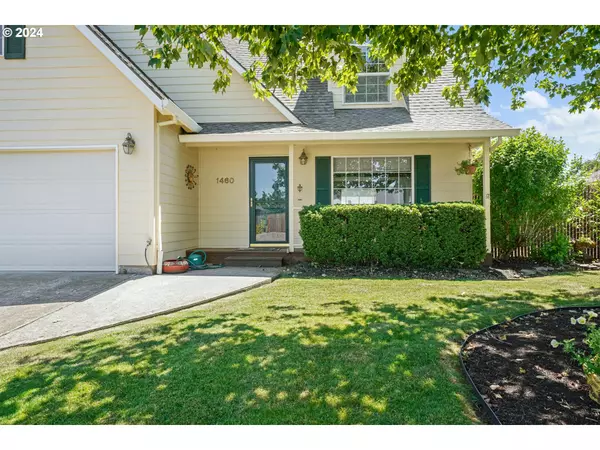Bought with Keller Williams Realty Portland Premiere
$499,000
$499,000
For more information regarding the value of a property, please contact us for a free consultation.
4 Beds
2.1 Baths
1,666 SqFt
SOLD DATE : 09/06/2024
Key Details
Sold Price $499,000
Property Type Single Family Home
Sub Type Single Family Residence
Listing Status Sold
Purchase Type For Sale
Square Footage 1,666 sqft
Price per Sqft $299
Subdivision Tall Oaks 3Rd Add.
MLS Listing ID 24512248
Sold Date 09/06/24
Style Stories2, Traditional
Bedrooms 4
Full Baths 2
Year Built 1990
Annual Tax Amount $4,111
Tax Year 2023
Lot Size 8,276 Sqft
Property Description
Traditional 2 story home with front porch and rail to enjoy sitting out front with your favorite beverage and chatting with the great neighbors! This cozy 4-bedroom home with 2.5 baths and 1666SF, is situated on a quiet cul-de-sac in McMinnville's SW area, a short distance to Discovery Part, restaurants, shopping, and wine tasting! Features include formal living and dining rooms, family room, kitchen with breakfast nook, primary bedroom with bathroom, and 3 more bedrooms! Flooring is LVP in kitchen and family room, wood in living room and dining room, and carpet in the bedrooms. The crawlspace has been encapsulated with a humidifier and sump pump. Side yard could be used for RV parking, rear offers a patio and storage/tool shed. Large lot is completely fenced with beautiful landscaping, underground sprinkler system and much more!
Location
State OR
County Yamhill
Area _156
Zoning R2
Rooms
Basement Crawl Space
Interior
Interior Features Garage Door Opener, High Speed Internet, Humidifier, Laundry, Luxury Vinyl Plank, Vaulted Ceiling, Vinyl Floor, Wallto Wall Carpet, Wood Floors
Heating Forced Air, Heat Pump
Cooling Heat Pump
Appliance Builtin Oven, Builtin Range, Dishwasher, Disposal, Free Standing Refrigerator, Microwave, Range Hood
Exterior
Exterior Feature Fenced, Outbuilding, Patio, Porch, Sprinkler, Tool Shed, Yard
Parking Features Attached
Garage Spaces 2.0
View Territorial
Roof Type Composition
Garage Yes
Building
Lot Description Cul_de_sac, Level
Story 2
Foundation Concrete Perimeter
Sewer Public Sewer
Water Public Water
Level or Stories 2
Schools
Elementary Schools Columbus
Middle Schools Duniway
High Schools Mcminnville
Others
Senior Community No
Acceptable Financing Cash, Conventional, FHA, USDALoan, VALoan
Listing Terms Cash, Conventional, FHA, USDALoan, VALoan
Read Less Info
Want to know what your home might be worth? Contact us for a FREE valuation!

Our team is ready to help you sell your home for the highest possible price ASAP


"My job is to find and attract mastery-based agents to the office, protect the culture, and make sure everyone is happy! "






