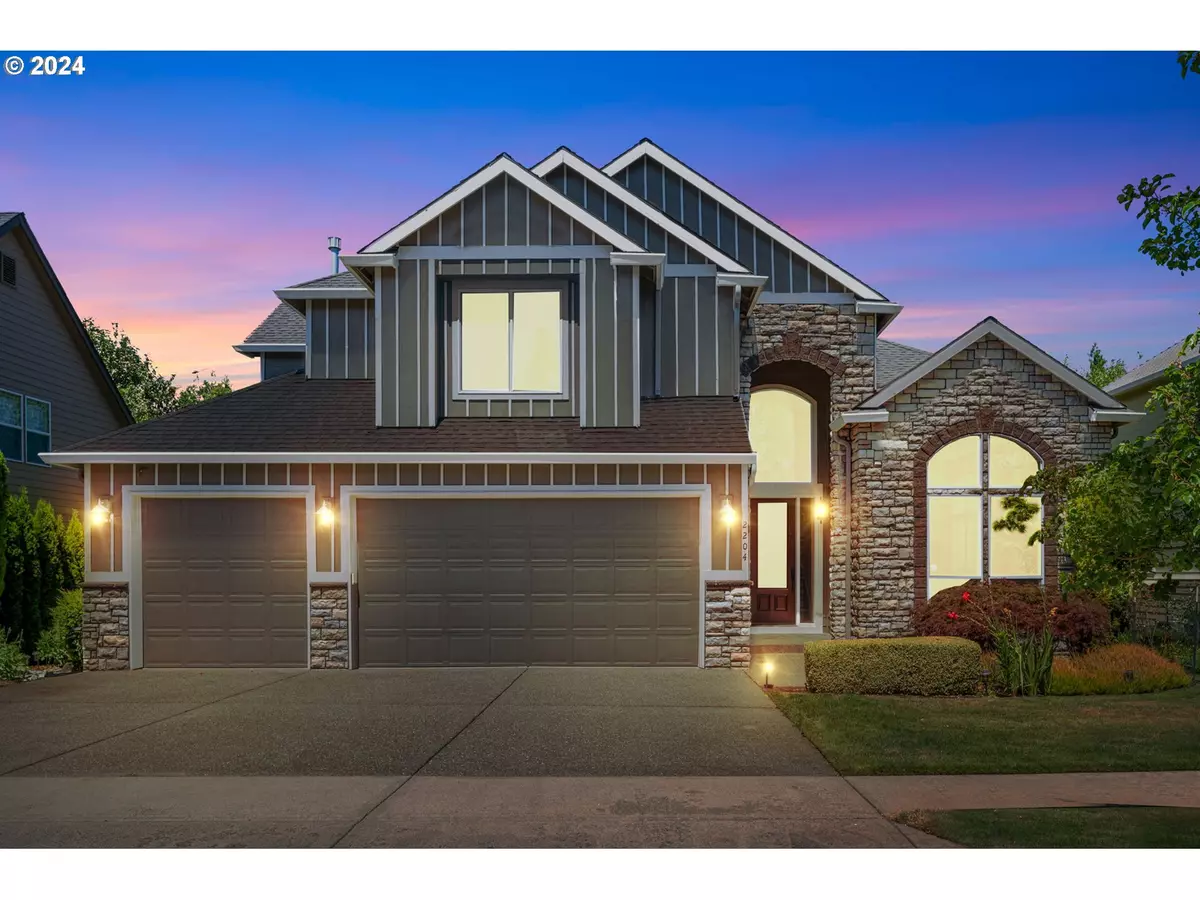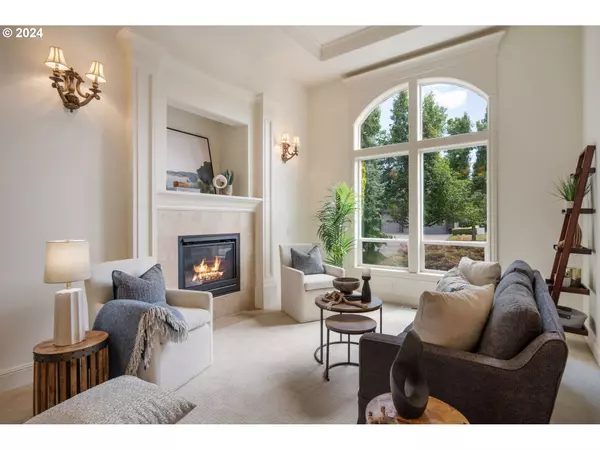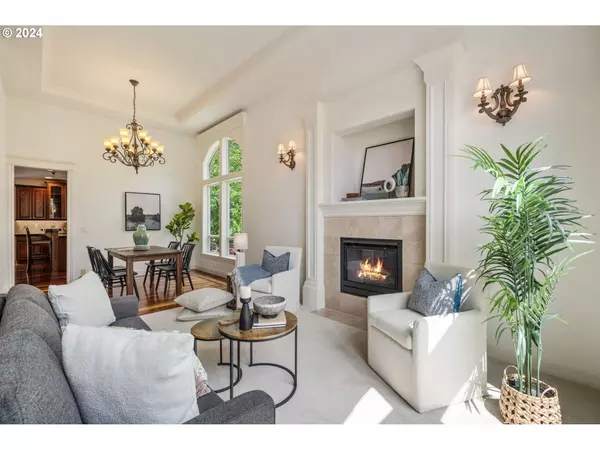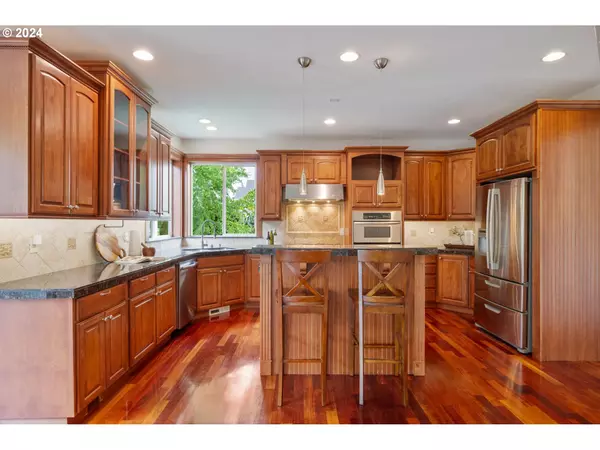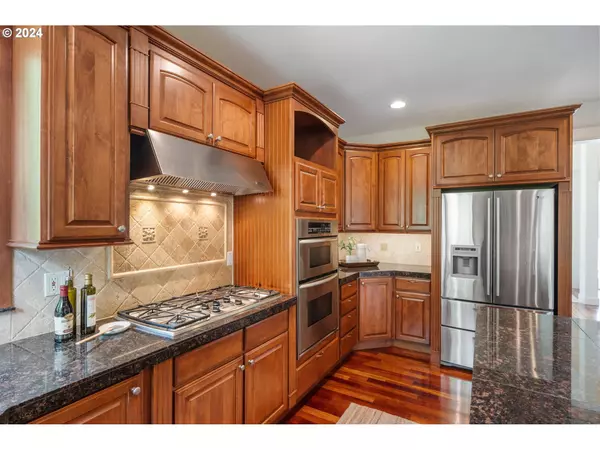Bought with Windermere Northwest Living
$835,000
$844,999
1.2%For more information regarding the value of a property, please contact us for a free consultation.
4 Beds
2.1 Baths
2,977 SqFt
SOLD DATE : 09/11/2024
Key Details
Sold Price $835,000
Property Type Single Family Home
Sub Type Single Family Residence
Listing Status Sold
Purchase Type For Sale
Square Footage 2,977 sqft
Price per Sqft $280
MLS Listing ID 24497689
Sold Date 09/11/24
Style Stories2, Traditional
Bedrooms 4
Full Baths 2
Condo Fees $275
HOA Fees $91/qua
Year Built 2005
Annual Tax Amount $6,156
Tax Year 2023
Lot Size 0.500 Acres
Property Description
New interior paint, staging and pictures show off this HALF-ACRE dream home in Cassini View! Nestled in an admired Ridgefield neighborhood, surrounded by serene greenery, this elegant 4-bedroom, 2.5-bathroom custom-built residence offers the perfect blend of luxury and comfort. As you step inside this spacious 2,977 square-foot property, built in 2005, you'll be greeted by a bright and airy ambiance, with sky-high ceilings and Brazilian Cherry hardwood floors guiding your way through the grand entry. Entertain with ease in the gourmet kitchen, featuring stainless steel appliances, granite countertops, cherry cabinets, and hardwood floors. The open layout includes an island with an eating bar, perfect for gatherings and culinary delights. Unwind in the family or living room, both with cozy fireplaces and built-ins. Retreat to the oversized primary suite, with a recessed ceiling, large jetted tub, double sinks, and an XL walk-in closet. The three additional upper bedrooms offer ample space and flexibility. Outside, the half-acre lot provides plenty of room to roam, with a large grassy yard backing to green space, offering privacy and tranquility. The current owners made extensive improvements to the back as a labor of love. You will enjoy custom trails that wind through the property, leading you to the seasonal creek. You can immerse yourself in nature with seating and gazing areas off the trails. You can also enjoy the soothing sounds of nature from the deck off the family room. The house is set up on a great system of apps to help with efficiency: Aladdin App/remote garage, Smart Life App/lights, B-hyve App/sprinklers, and Nest App/thermostat. It is plumbed for a Central Vac and wired for audio. The seller is offering a 1 year home warranty basic plan from First American Home Warranty & 1 month of weekly yard service with A&M Landscaping post-closing, to include mowing, edging, weeding, and grass care of the front lawn and upper back lawn & side.
Location
State WA
County Clark
Area _50
Rooms
Basement Crawl Space
Interior
Interior Features Ceiling Fan, Garage Door Opener, High Ceilings, Jetted Tub, Laundry, Plumbed For Central Vacuum, Slate Flooring, Tile Floor, Wallto Wall Carpet, Washer Dryer, Wood Floors
Heating Forced Air90
Cooling Central Air
Fireplaces Number 2
Fireplaces Type Gas
Appliance Builtin Oven, Dishwasher, Disposal, Free Standing Gas Range, Free Standing Refrigerator, Gas Appliances, Granite, Island, Microwave, Pantry, Plumbed For Ice Maker, Range Hood, Stainless Steel Appliance
Exterior
Exterior Feature Deck, Fire Pit, Gas Hookup, Sprinkler, Yard
Parking Features Attached
Garage Spaces 3.0
View Seasonal, Territorial, Trees Woods
Roof Type Composition
Garage Yes
Building
Lot Description Commons, Green Belt, Terraced, Trees
Story 2
Foundation Concrete Perimeter
Sewer Public Sewer
Water Public Water
Level or Stories 2
Schools
Elementary Schools Union Ridge
Middle Schools View Ridge
High Schools Ridgefield
Others
Senior Community No
Acceptable Financing Cash, Conventional, FHA
Listing Terms Cash, Conventional, FHA
Read Less Info
Want to know what your home might be worth? Contact us for a FREE valuation!

Our team is ready to help you sell your home for the highest possible price ASAP


"My job is to find and attract mastery-based agents to the office, protect the culture, and make sure everyone is happy! "

