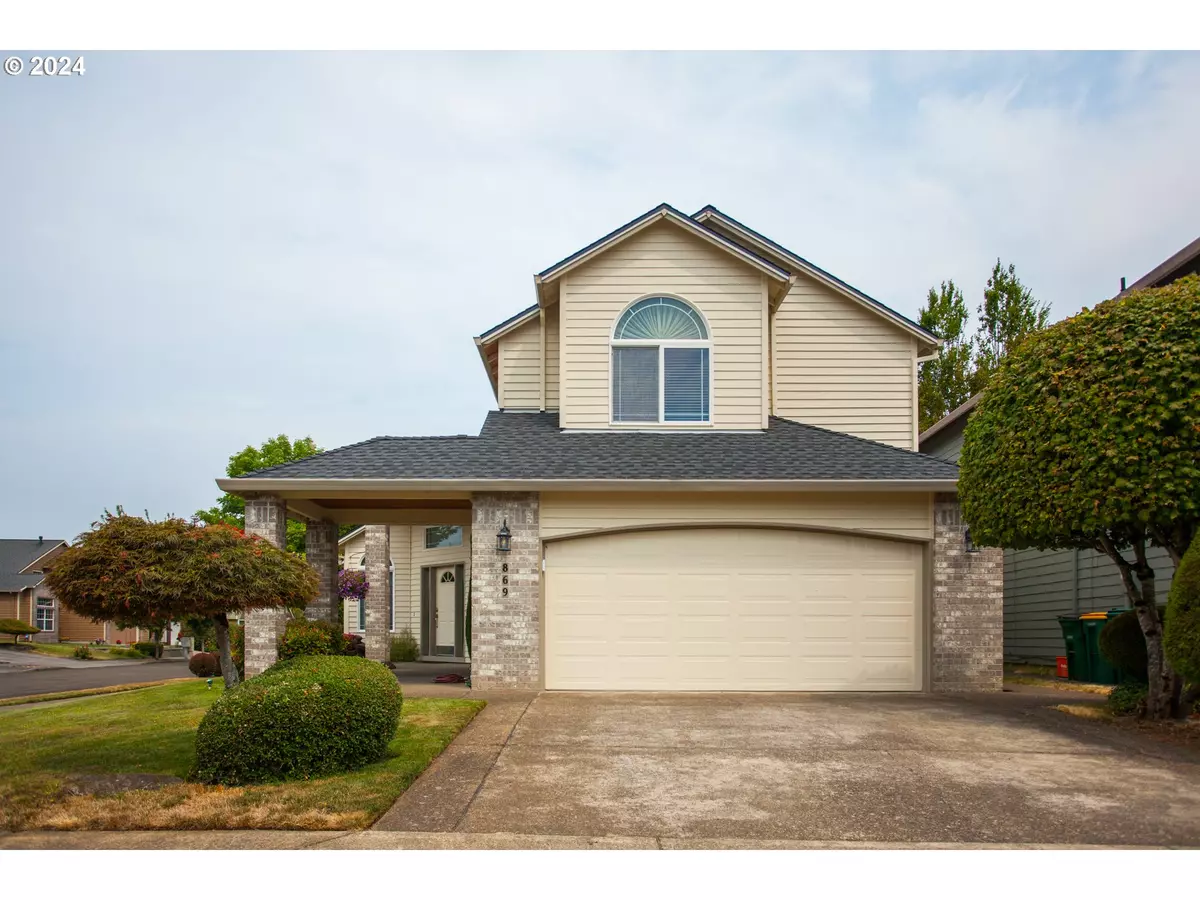Bought with Mal & Seitz
$516,000
$487,500
5.8%For more information regarding the value of a property, please contact us for a free consultation.
3 Beds
2.1 Baths
1,978 SqFt
SOLD DATE : 09/13/2024
Key Details
Sold Price $516,000
Property Type Single Family Home
Sub Type Single Family Residence
Listing Status Sold
Purchase Type For Sale
Square Footage 1,978 sqft
Price per Sqft $260
MLS Listing ID 24148474
Sold Date 09/13/24
Style Stories2, Contemporary
Bedrooms 3
Full Baths 2
Year Built 1997
Annual Tax Amount $5,226
Tax Year 2023
Lot Size 5,227 Sqft
Property Description
Welcome to your dream home! This beautiful 2-story residence offers 3 spacious bedrooms and 2.5 bathrooms, featuring a primary ensuite for your comfort and privacy. Upon entering, you’ll be greeted by a formal living room that sets the perfect tone for relaxation and gatherings.The heart of the home boasts an inviting great room that flows seamlessly into the stunning kitchen, equipped with elegant granite countertops, ideal for both everyday living and entertaining. Enjoy cozy evenings by one of the two gas fireplaces, creating a warm ambiance throughout the home.Step outside to discover a meticulously landscaped, fenced yard on a desirable corner lot, perfect for outdoor activities or quiet evenings under the stars. You'll appreciate the convenience of laundry hookups and the comfort of air conditioning, ensuring your home is both functional and comfortable.Just a short walk away, Sunrise Park offers endless opportunities for recreation and leisure. This home is not just a place to live; it's a lifestyle waiting for you to embrace. Don’t miss the chance to make this enchanting property your own! Schedule a tour today!
Location
State OR
County Multnomah
Area _144
Rooms
Basement Crawl Space
Interior
Interior Features Granite, Laundry, Wallto Wall Carpet
Heating Forced Air
Cooling Central Air
Fireplaces Number 2
Fireplaces Type Gas
Appliance Dishwasher, Free Standing Gas Range, Gas Appliances, Granite, Microwave
Exterior
Exterior Feature Fenced, Patio, Yard
Garage Attached
Garage Spaces 2.0
Roof Type Composition
Parking Type Driveway
Garage Yes
Building
Lot Description Corner Lot
Story 2
Foundation Concrete Perimeter
Sewer Community
Water Community
Level or Stories 2
Schools
Elementary Schools Sweetbriar
Middle Schools Walt Morey
High Schools Reynolds
Others
Acceptable Financing Conventional, FHA, VALoan
Listing Terms Conventional, FHA, VALoan
Read Less Info
Want to know what your home might be worth? Contact us for a FREE valuation!

Our team is ready to help you sell your home for the highest possible price ASAP


"My job is to find and attract mastery-based agents to the office, protect the culture, and make sure everyone is happy! "






