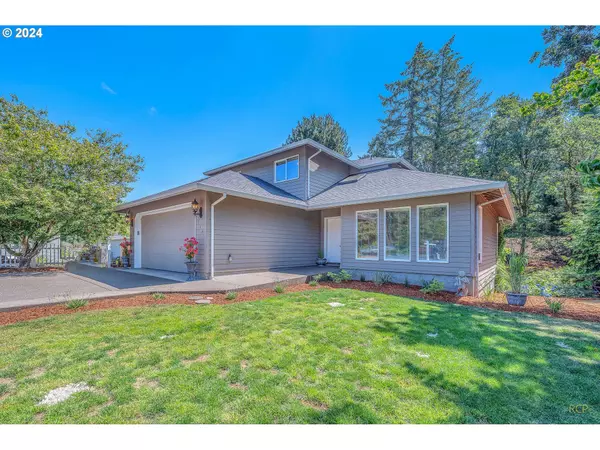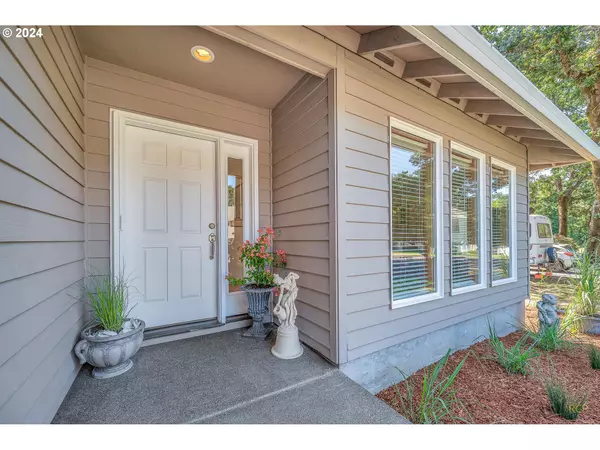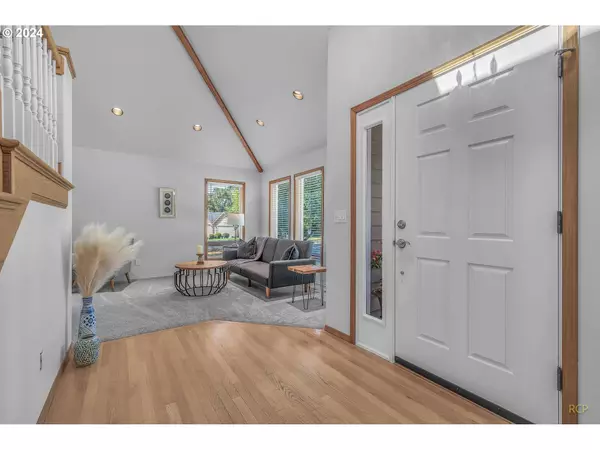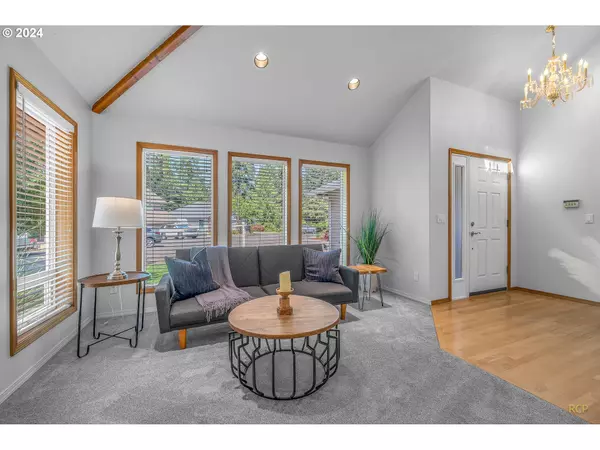Bought with Keller Williams PDX Central
$675,000
$674,999
For more information regarding the value of a property, please contact us for a free consultation.
5 Beds
3.1 Baths
3,254 SqFt
SOLD DATE : 09/18/2024
Key Details
Sold Price $675,000
Property Type Single Family Home
Sub Type Single Family Residence
Listing Status Sold
Purchase Type For Sale
Square Footage 3,254 sqft
Price per Sqft $207
MLS Listing ID 24412463
Sold Date 09/18/24
Style Tri Level
Bedrooms 5
Full Baths 3
Year Built 1992
Annual Tax Amount $6,011
Tax Year 2022
Lot Size 10,454 Sqft
Property Description
Elegance and space is what you'll find in this stunning home located on a cul-de-sac in St Helens. The main level offers a grand entrance, hardwood floors, new paint, a bedroom or office, formal living and dining room, family room and large deck that overlooks your terraced backyard. On the top floor, you'll have 3 large bedrooms, each with their own walk-in closets, laundry, a shared hallway bathroom and on-suite bathroom in the owner's suite that also has its own fireplace. On the bottom level, this home offers a finished daylight basement. It offers a custom brand-new kitchen with high end appliances, living room space with new vinyl flooring that walks out onto a patio and backyard, a large bedroom with double closets, a newly renovated bathroom, laundry, workshop and oversized storage space. Wondering what else you could ask for? How about a new roof, gutters, a tree fort, a mother-in-law suite with its own entrance and all appliances and storage racks to stay! This home is in a centrally located neighborhood that is highly sought after and won't last long, so don't hesitate to take a tour of what could be the next place you call home. And while you're visiting take a moment to tour the nearby botanical garden to enjoy all this neighborhood has to offer.
Location
State OR
County Columbia
Area _155
Rooms
Basement Daylight, Finished
Interior
Interior Features Floor3rd, Garage Door Opener, Hardwood Floors, High Ceilings, High Speed Internet, Laundry, Luxury Vinyl Plank, Skylight, Vaulted Ceiling, Wallto Wall Carpet, Washer Dryer
Heating Forced Air
Cooling Central Air
Fireplaces Number 2
Fireplaces Type Gas
Appliance Builtin Range, Builtin Refrigerator, Dishwasher, Disposal, Free Standing Range, Free Standing Refrigerator, Range Hood, Stainless Steel Appliance
Exterior
Exterior Feature Accessory Dwelling Unit, Deck, Patio, Yard
Garage Attached
Garage Spaces 2.0
View Territorial
Roof Type Composition
Parking Type Driveway, On Street
Garage Yes
Building
Lot Description Cul_de_sac, Level, Terraced
Story 3
Foundation Concrete Perimeter
Sewer Public Sewer
Water Public Water
Level or Stories 3
Schools
Elementary Schools Lewis & Clark
Middle Schools St Helens
High Schools St Helens
Others
Senior Community No
Acceptable Financing Cash, Conventional, FHA, StateGILoan, VALoan
Listing Terms Cash, Conventional, FHA, StateGILoan, VALoan
Read Less Info
Want to know what your home might be worth? Contact us for a FREE valuation!

Our team is ready to help you sell your home for the highest possible price ASAP


"My job is to find and attract mastery-based agents to the office, protect the culture, and make sure everyone is happy! "






