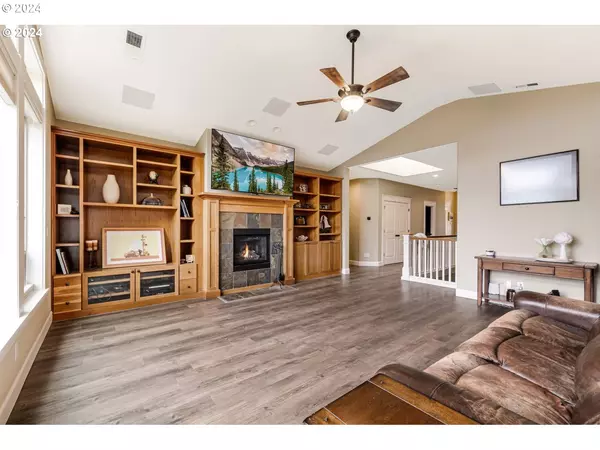Bought with Berkshire Hathaway HomeServices NW Real Estate
$770,000
$799,900
3.7%For more information regarding the value of a property, please contact us for a free consultation.
4 Beds
2.1 Baths
3,456 SqFt
SOLD DATE : 09/20/2024
Key Details
Sold Price $770,000
Property Type Single Family Home
Sub Type Single Family Residence
Listing Status Sold
Purchase Type For Sale
Square Footage 3,456 sqft
Price per Sqft $222
Subdivision Marylhaven
MLS Listing ID 24583678
Sold Date 09/20/24
Style Stories2, Craftsman
Bedrooms 4
Full Baths 2
Year Built 2007
Annual Tax Amount $9,575
Tax Year 2023
Lot Size 6,969 Sqft
Property Description
This spacious Modern Craftsman is the perfect home for multi-generational living and is a true entertainer's dream come true. Enjoy stunning mountain views through the wall of windows from the vaulted ceiling living room. The open concept space also provides a dining area with a slider to a large Trex deck, a chef's kitchen that includes all stainless appliances including a gas stove, quartz counters with an eat-in island & walk-in pantry. The rare main level primary connects to a gorgeous ensuite bathroom with a soaker tub, dual sinks & closets, & a separate shower & washroom. The main level also offers a second bedroom or office with dual French doors, a half bath, a laundry room with utility sink & 2 car garage with EV charger, hard top hoist, and tons of extra storage space. There are gorgeous cherry hardwoods under much of the main level vinyl flooring! The stairs to the lower level lead to a massive entertaining space with an expansive wet bar that could function as a kitchenette & a slider to the patio. This could be the perfect media room, 2nd living room, or game room. This level also offers 2 large bedrooms & a full bath. Easily accessible to Downtown Sherwood with quaint shops, the newly built Sherwood High School and Snyder park with hilltop pickleball & tennis courts, soccer, basketball, a dog park & multiple playgrounds. This home has tons of luxury upgrades, including Central Vac, 7.1 Surround sound, two fireplaces, a pull-down mounted TV, Smart Home with Nest, Rachio, & Ecobee. Make us an offer!
Location
State OR
County Washington
Area _151
Rooms
Basement Daylight, Exterior Entry, Finished
Interior
Interior Features Central Vacuum, High Ceilings, Laundry, Quartz, Soaking Tub, Sound System, Sprinkler, Tile Floor, Vaulted Ceiling, Vinyl Floor, Washer Dryer
Heating Forced Air, Zoned
Cooling Central Air
Fireplaces Type Electric, Gas
Appliance Builtin Oven, Convection Oven, Dishwasher, Disposal, Island, Microwave, Pantry, Quartz, Stainless Steel Appliance
Exterior
Exterior Feature Deck, Fenced
Garage Attached
Garage Spaces 2.0
View Mountain, Trees Woods
Roof Type Composition
Parking Type Driveway, On Street
Garage Yes
Building
Lot Description Trees
Story 2
Foundation Slab
Sewer Public Sewer
Water Public Water
Level or Stories 2
Schools
Elementary Schools Archer Glen
Middle Schools Sherwood
High Schools Sherwood
Others
Senior Community No
Acceptable Financing Cash, Conventional, FHA, VALoan
Listing Terms Cash, Conventional, FHA, VALoan
Read Less Info
Want to know what your home might be worth? Contact us for a FREE valuation!

Our team is ready to help you sell your home for the highest possible price ASAP


"My job is to find and attract mastery-based agents to the office, protect the culture, and make sure everyone is happy! "






