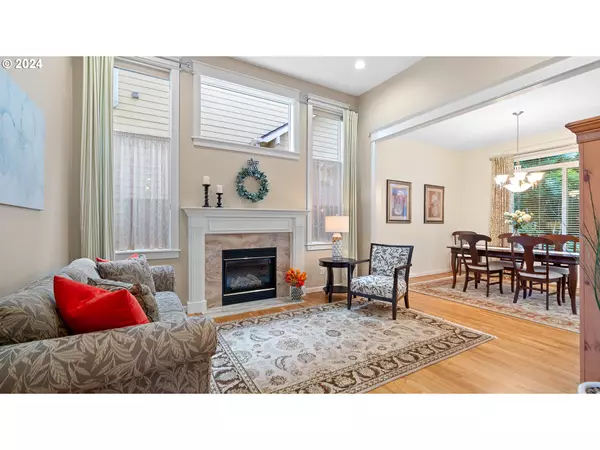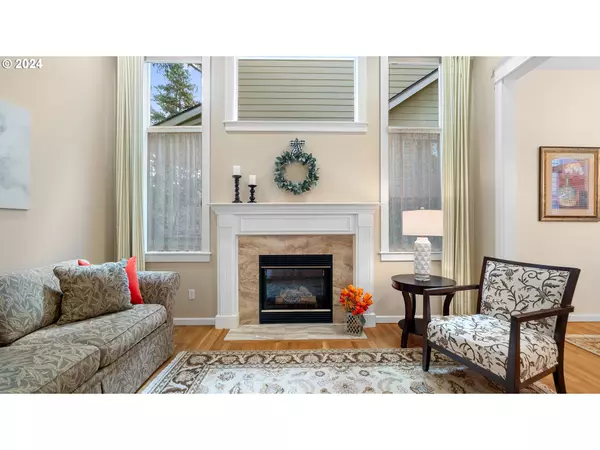Bought with Think Real Estate
$725,000
$750,000
3.3%For more information regarding the value of a property, please contact us for a free consultation.
3 Beds
2.1 Baths
2,791 SqFt
SOLD DATE : 09/23/2024
Key Details
Sold Price $725,000
Property Type Single Family Home
Sub Type Single Family Residence
Listing Status Sold
Purchase Type For Sale
Square Footage 2,791 sqft
Price per Sqft $259
Subdivision Comanche Woods
MLS Listing ID 24305906
Sold Date 09/23/24
Style Craftsman
Bedrooms 3
Full Baths 2
Year Built 2001
Annual Tax Amount $7,405
Tax Year 2023
Lot Size 6,969 Sqft
Property Description
NEW EXTERIOR PAINT & ROOF in 2022, NEW DUAL FUEL RANGE AND DISHWASHER 2024! Spacious and Elegant 3 Bedroom Home with Stunning Upgrades! Welcome to your dream home in Tualatin! This exquisite 3 bedroom, 2.5 bathroom residence boasts a covered front porch and abundant space to spread out, featuring high ceilings and gleaming hardwood floors throughout. The heart of this home is a chef's dream, featuring a beautiful kitchen with stainless steel appliances, quartz countertops, a gas range, an elegant eat-in bar, and ample custom cabinetry. Natural light fills the spacious layout while you enjoy the cozy ambiance provided by two fireplaces in both the living and formal living rooms. A sophisticated office space with built-in desk and cabinets offers an ideal environment for work or study. Upstairs, a versatile loft area with built-ins expands the home's flexibility for various living arrangements. Retreat to the primary suite, where luxury awaits with a generously sized ensuite featuring a walk-in shower, soaking tub, tile countertops, double sinks, and an expansive walk-in closet meticulously designed with organizers. Outside, the pristine landscaped yard boasts a tastefully designed partially covered patio, ideal for entertaining or enjoying serene moments outdoors. A three-car garage completes this exceptional residence, combining convenience with luxury. Nestled near parks, top-rated schools, upscale shopping, fine dining, and entertainment, this impeccably maintained home offers a harmonious blend of tranquility and accessibility in Tualatin. With its outstanding upgrades and thoughtful design, this property embodies a rare opportunity for those seeking refined living.
Location
State OR
County Washington
Area _151
Rooms
Basement Crawl Space
Interior
Interior Features Ceiling Fan, Garage Door Opener, Hardwood Floors, Laundry, Soaking Tub, Wallto Wall Carpet
Heating Forced Air
Cooling Central Air
Fireplaces Number 2
Fireplaces Type Gas
Appliance Cook Island, Dishwasher, Disposal, Free Standing Gas Range, Microwave, Quartz, Stainless Steel Appliance
Exterior
Exterior Feature Fenced, Garden, Porch, Sprinkler, Water Feature, Yard
Parking Features Attached
Garage Spaces 3.0
View Trees Woods
Roof Type Composition
Garage Yes
Building
Lot Description Cul_de_sac, Level, Private, Trees
Story 2
Sewer Public Sewer
Water Public Water
Level or Stories 2
Schools
Elementary Schools Tualatin
Middle Schools Hazelbrook
High Schools Tualatin
Others
Senior Community No
Acceptable Financing Cash, Conventional, FHA, VALoan
Listing Terms Cash, Conventional, FHA, VALoan
Read Less Info
Want to know what your home might be worth? Contact us for a FREE valuation!

Our team is ready to help you sell your home for the highest possible price ASAP


"My job is to find and attract mastery-based agents to the office, protect the culture, and make sure everyone is happy! "






