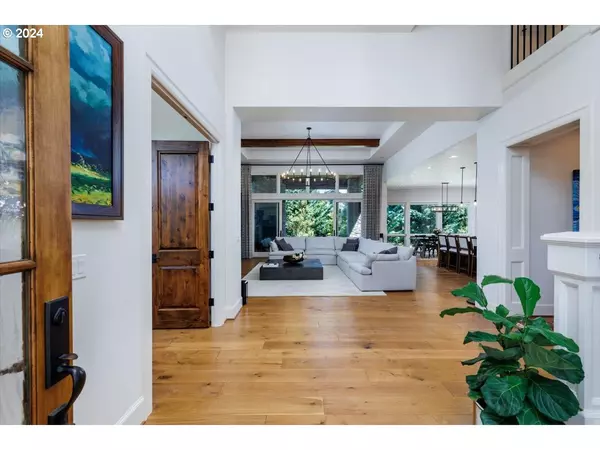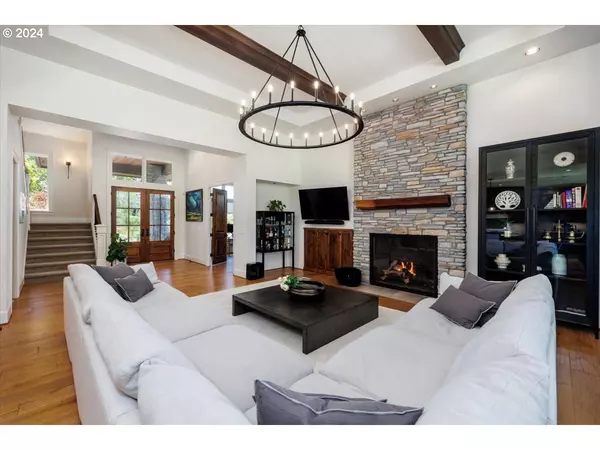Bought with Realty Works Group
$3,100,000
$3,299,900
6.1%For more information regarding the value of a property, please contact us for a free consultation.
6 Beds
6.1 Baths
6,612 SqFt
SOLD DATE : 09/27/2024
Key Details
Sold Price $3,100,000
Property Type Single Family Home
Sub Type Single Family Residence
Listing Status Sold
Purchase Type For Sale
Square Footage 6,612 sqft
Price per Sqft $468
Subdivision Country Commons
MLS Listing ID 24196407
Sold Date 09/27/24
Style Custom Style
Bedrooms 6
Full Baths 6
Year Built 2013
Annual Tax Amount $32,916
Tax Year 2023
Lot Size 0.660 Acres
Property Description
Located in one of LO's most coveted neighborhoods, Forest Highlands, rests this elegant estate home on private quiet drive on over 1/2 acre! Quick access to OLCC, LOHS & Millennium Plaza. It is RARE to find a high-quality home that also includes an equally well-crafted 2nd residence. Adjacent to the homes' foyer, you'll discover an entry door leading to the attached guest suite featuring 2 ensuite bdrms, family room leading to the kitchen complete w/ a pantry and nook plus its own laundry room. The private backyard has a covered patio for dining, a level lawn & its own 2 car garage.Originally built by the builder for his own family & in laws, the quality is extraordinary and the floor plan ideal. The main estate home is exquisite! With stacked stone columns, rich hardwood floors, light/bright walls of windows, high ceilings & a true entertainer's kitchen w/ back bar, dual pantries / fridges & top of the line appliances. The main level of the home is grounded by a striking floor to ceiling fireplace, the great room concept offers 18' ceilings, a spacious family room & all open to the kitchen/dining areas. Sliding doors lead to the exterior covered living room which offers year round use around the fireplace. The ideal kitchen has dual ovens and dishwashers with a large island, beautiful cabinetry, a separate coffee/bar area, w/ its own SubZero wine fridge & an adjacent outdoor covered grilling patio. The main floor primary suite is an intimate sanctuary, w/ a fireplace & a luxe ensuite w/ a soaking tub, sauna, dual walk-in closets & a walk-in shower. Rounding out the main floor is a handsome office with walls of windows, 1/2 bath & laundry room. Upstairs, enjoy 3 ensuite bdrms & a rec room w/ a wet bar. Topping off the 'wow' factor of this estate are the grounds. Highlights include: raised beds, a pathway to the backyard w/ a putting green, a covered hot tub & total privacy! Adjacent neighbors are the upcoming 2025 Street of Dreams properties- all $4.5M+
Location
State OR
County Clackamas
Area _147
Rooms
Basement Crawl Space, Daylight, Separate Living Quarters Apartment Aux Living Unit
Interior
Interior Features Central Vacuum, Garage Door Opener, Granite, Hardwood Floors, Heated Tile Floor, High Ceilings, Laundry, Separate Living Quarters Apartment Aux Living Unit, Soaking Tub, Sound System, Tile Floor, Vaulted Ceiling, Wallto Wall Carpet, Washer Dryer
Heating Forced Air95 Plus
Cooling Central Air
Fireplaces Number 4
Fireplaces Type Gas
Appliance Builtin Range, Builtin Refrigerator, Butlers Pantry, Dishwasher, Disposal, Gas Appliances, Granite, Island, Microwave, Pantry, Range Hood, Stainless Steel Appliance, Wine Cooler
Exterior
Exterior Feature Covered Patio, Outdoor Fireplace, Patio, Private Road, Spa, Sprinkler, Yard
Garage Attached
Garage Spaces 5.0
View Trees Woods
Roof Type Composition
Parking Type Driveway, Parking Pad
Garage Yes
Building
Lot Description Private, Road Maintenance Agreement, Trees
Story 3
Foundation Concrete Perimeter, Slab
Sewer Public Sewer
Water Public Water
Level or Stories 3
Schools
Elementary Schools Forest Hills
Middle Schools Lake Oswego
High Schools Lake Oswego
Others
Acceptable Financing CallListingAgent, Cash, Conventional
Listing Terms CallListingAgent, Cash, Conventional
Read Less Info
Want to know what your home might be worth? Contact us for a FREE valuation!

Our team is ready to help you sell your home for the highest possible price ASAP


"My job is to find and attract mastery-based agents to the office, protect the culture, and make sure everyone is happy! "






