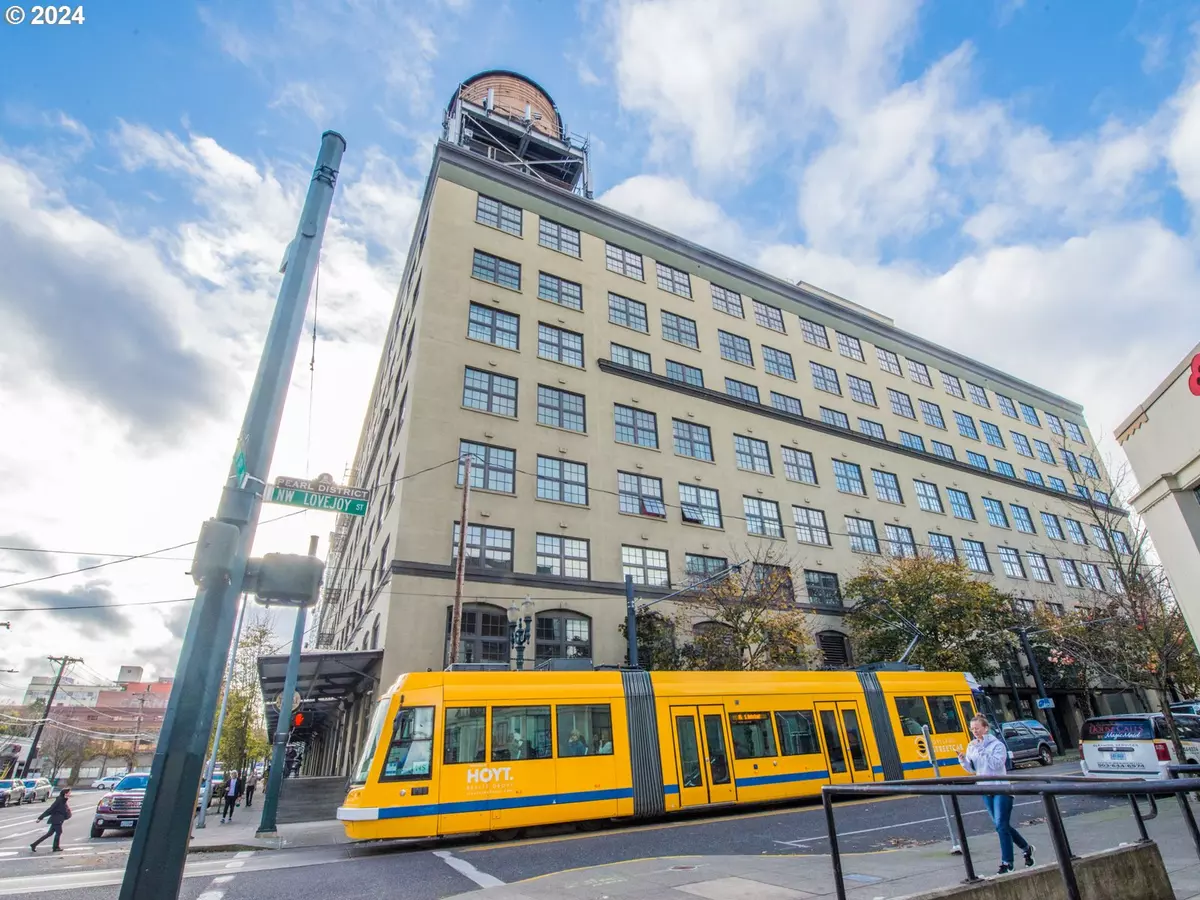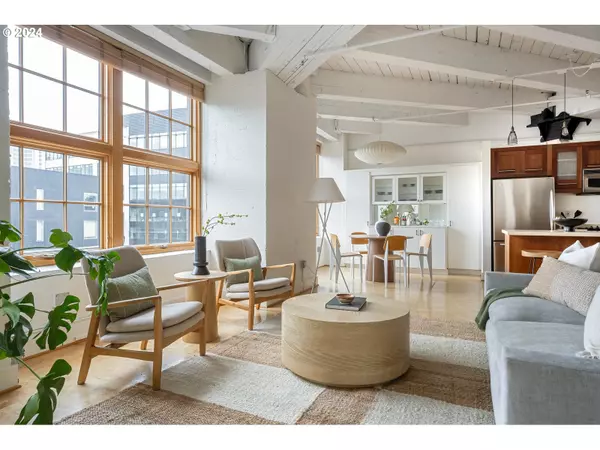Bought with Homes by Crane
$542,620
$549,000
1.2%For more information regarding the value of a property, please contact us for a free consultation.
2 Beds
2 Baths
1,767 SqFt
SOLD DATE : 09/24/2024
Key Details
Sold Price $542,620
Property Type Condo
Sub Type Condominium
Listing Status Sold
Purchase Type For Sale
Square Footage 1,767 sqft
Price per Sqft $307
Subdivision Marshall Wells
MLS Listing ID 24456467
Sold Date 09/24/24
Style Loft
Bedrooms 2
Full Baths 2
Condo Fees $1,272
HOA Fees $1,272/mo
Year Built 1910
Annual Tax Amount $10,202
Tax Year 2023
Property Description
Ready for next level living? This two-floor loft is special, you'll feel it right when you walk in. You can have it all - space, serenity and style amidst an urban walkable lifestyle in the Historic Marshall Wells Building. Soaring original wood ceilings and abundant natural light from oversized wood-framed windows. A generous 1767 sq ft floor plan balancing openness with coziness. Host the most in the expansive kitchen, living, dining and full bathroom on the main level, or snuggle up solo with the sunlight and a book in the window seat. Take the stunning staircase to the second level with a second bathroom and space for two bedrooms and an office. Don't feel like climbing stairs? Both levels have their own entrance doors; take the building elevator to either floor! Cooking is easy in this open and bright kitchen with solid surface counters, stainless steel appliances and moveable island. Plenty of space for all your things in the generous closets and private deeded storage. Thoughtful built-ins include a trundle bed on the main floor, storage in the primary bedroom, and a desk hidden in one of the closets if you want an out of the way office. Have two cars or a guest? Enjoy two secured deeded parking spots, plus washer/dryer in unit and A/C. The building is secured, has a landscaped courtyard for neighborly hang outs and storage for bikes and packages. Groceries and a gym nearby. Take your pooch to the dog park at Fields Park, enjoy exceptional dining & shopping so close. Hop on the streetcar for spontaneous city exploring. Walker and Biker's Paradise, scores 98 and 97. Design lovers, you must see this one!
Location
State OR
County Multnomah
Area _148
Interior
Interior Features Cork Floor, Elevator, Garage Door Opener, Intercom, Laundry, Vaulted Ceiling, Washer Dryer
Heating Forced Air
Cooling Central Air
Appliance Dishwasher, Disposal, Free Standing Range, Free Standing Refrigerator, Island, Microwave, Solid Surface Countertop, Stainless Steel Appliance
Exterior
Exterior Feature Public Road
Garage Shared
Garage Spaces 2.0
View City
Parking Type Covered, Secured
Garage Yes
Building
Lot Description Level, Street Car
Story 2
Sewer Public Sewer
Water Public Water
Level or Stories 2
Schools
Elementary Schools Chapman
Middle Schools West Sylvan
High Schools Lincoln
Others
Senior Community No
Acceptable Financing Cash, Conventional
Listing Terms Cash, Conventional
Read Less Info
Want to know what your home might be worth? Contact us for a FREE valuation!

Our team is ready to help you sell your home for the highest possible price ASAP


"My job is to find and attract mastery-based agents to the office, protect the culture, and make sure everyone is happy! "






