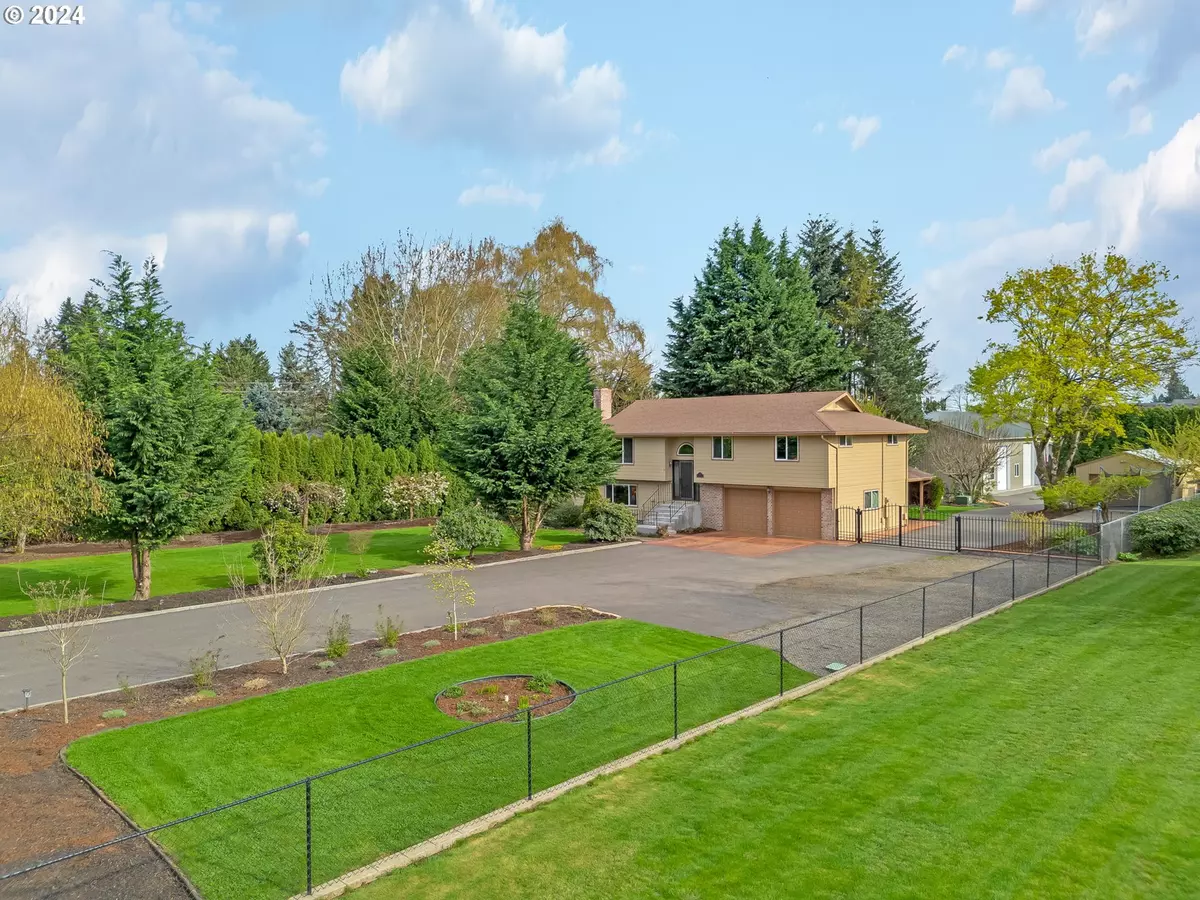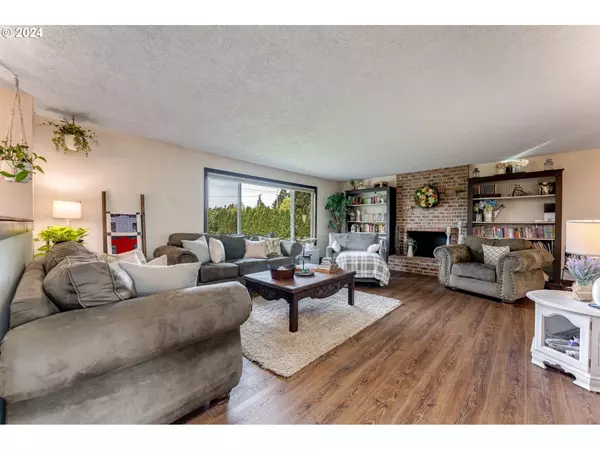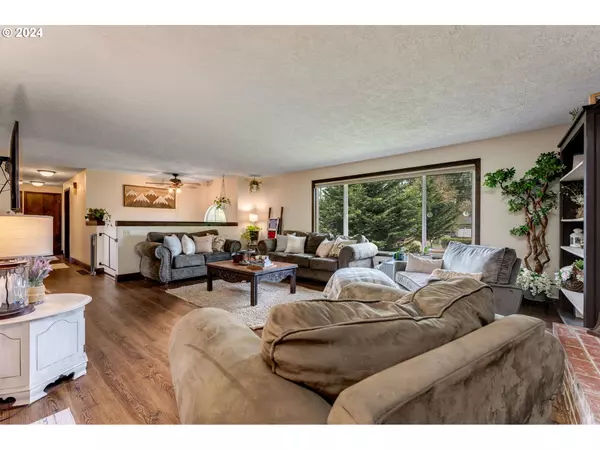Bought with Legions Realty
$939,000
$939,000
For more information regarding the value of a property, please contact us for a free consultation.
5 Beds
4 Baths
2,636 SqFt
SOLD DATE : 10/02/2024
Key Details
Sold Price $939,000
Property Type Single Family Home
Sub Type Single Family Residence
Listing Status Sold
Purchase Type For Sale
Square Footage 2,636 sqft
Price per Sqft $356
MLS Listing ID 24049562
Sold Date 10/02/24
Style Split
Bedrooms 5
Full Baths 4
Year Built 1976
Annual Tax Amount $6,208
Tax Year 2023
Lot Size 0.910 Acres
Property Description
Properties like this only come around once in a lifetime! From the minute you enter you are in a perfectly manicured and secluded paradise. The paved driveway stretches from the street past the woodshop and leads to the massive 48x60 2880 sq ft insulated, and lighted shop with 200 AMP electrical service. This property is just shy of an acre in town. Very rare find! The house has separate living quarters with its own entrance for multi-generational living or income generating possibilities. 5 bedroom 4 bath that has been nicely updated including a recently remodeled kitchen with quartz countertops, new cabinets, pot filler, instant hot water, double ovens and stainless appliances. Plenty of space to park your RV's, boats, or oversized vehicles. Established urban garden including fruits and vegetables, and a variety of fruit trees in a private and fully fenced yard. This beautiful and expansive property is close to Green Meadows golf course, Vancouver mall, freeways, restaurants, and grocery stores. This one is everything you are looking for and more!
Location
State WA
County Clark
Area _21
Interior
Interior Features Ceiling Fan, Laundry, Luxury Vinyl Plank, Quartz, Separate Living Quarters Apartment Aux Living Unit, Solar Tube, Vinyl Floor, Wallto Wall Carpet
Heating Forced Air, Heat Pump, Mini Split
Cooling Heat Pump, Mini Split
Fireplaces Number 2
Fireplaces Type Stove, Wood Burning
Appliance Dishwasher, Double Oven, Free Standing Range, Free Standing Refrigerator, Instant Hot Water, Microwave, Pantry, Pot Filler, Quartz, Stainless Steel Appliance, Tile
Exterior
Exterior Feature Covered Patio, Deck, Fenced, Garden, Public Road, Raised Beds, R V Parking, R V Boat Storage, Second Garage, Sprinkler, Tool Shed, Workshop, Yard
Garage Attached, Detached, ExtraDeep
Garage Spaces 6.0
Roof Type Composition
Parking Type Driveway, R V Access Parking
Garage Yes
Building
Lot Description Gated, Level, Private, Trees
Story 2
Foundation Slab
Sewer Septic Tank
Water Public Water
Level or Stories 2
Schools
Elementary Schools Walnut Grove
Middle Schools Gaiser
High Schools Fort Vancouver
Others
Senior Community No
Acceptable Financing Cash, Conventional, FHA, VALoan
Listing Terms Cash, Conventional, FHA, VALoan
Read Less Info
Want to know what your home might be worth? Contact us for a FREE valuation!

Our team is ready to help you sell your home for the highest possible price ASAP


"My job is to find and attract mastery-based agents to the office, protect the culture, and make sure everyone is happy! "






