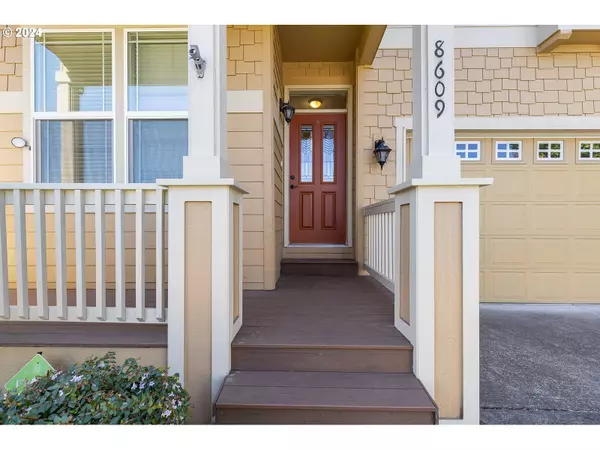Bought with Windermere Northwest Living
$595,000
$595,000
For more information regarding the value of a property, please contact us for a free consultation.
4 Beds
2.1 Baths
2,526 SqFt
SOLD DATE : 09/30/2024
Key Details
Sold Price $595,000
Property Type Single Family Home
Sub Type Single Family Residence
Listing Status Sold
Purchase Type For Sale
Square Footage 2,526 sqft
Price per Sqft $235
Subdivision Meadowcharm
MLS Listing ID 24529963
Sold Date 09/30/24
Style Stories2, Craftsman
Bedrooms 4
Full Baths 2
Condo Fees $200
HOA Fees $16/ann
Year Built 2008
Annual Tax Amount $5,073
Tax Year 2023
Lot Size 6,098 Sqft
Property Description
Nestled on a quiet cul-de-sac, this beautifully maintained Craftsman-style home is move-in ready. Built in 2008, it offers an open floor plan with high ceilings and newer luxury vinyl plank flooring on the main level. The home is equipped with air conditioning, central vacuum, and a cozy gas fireplace perfect for chilly evenings. Ample windows flood the space with natural light. With 4 bedrooms, 2.5 bathrooms, an office, and a formal dining room, there's plenty of space for everyone. The kitchen boasts granite countertops, stainless steel appliances, an island, pantry, and a gas range. The oversized primary suite features a large double walk-in closet, a walk-in shower, a soaking tub, and double vanities. Enjoy outdoor living on the covered patio, which is plumbed for gas. Additional highlights include a 3-car garage with extensive storage and a convenient location near I-205, shopping, and dining options.
Location
State WA
County Clark
Area _21
Zoning R-9
Rooms
Basement Crawl Space
Interior
Interior Features Air Cleaner, Central Vacuum, Garage Door Opener, Granite, High Ceilings, Jetted Tub, Laundry, Luxury Vinyl Plank, Soaking Tub, Solar Tube, Wallto Wall Carpet, Washer Dryer
Heating Forced Air95 Plus
Cooling Central Air
Fireplaces Number 1
Fireplaces Type Gas
Appliance Dishwasher, Disposal, Free Standing Gas Range, Free Standing Refrigerator, Granite, Island, Pantry, Plumbed For Ice Maker, Range Hood, Stainless Steel Appliance
Exterior
Exterior Feature Covered Patio, Gas Hookup, Porch, Raised Beds, Sprinkler, Yard
Garage Attached
Garage Spaces 3.0
Roof Type Composition
Parking Type Driveway
Garage Yes
Building
Lot Description Terraced
Story 2
Foundation Concrete Perimeter
Sewer Public Sewer
Water Public Water
Level or Stories 2
Schools
Elementary Schools Walnut Grove
Middle Schools Gaiser
High Schools Fort Vancouver
Others
Senior Community No
Acceptable Financing Cash, Conventional, FHA, VALoan
Listing Terms Cash, Conventional, FHA, VALoan
Read Less Info
Want to know what your home might be worth? Contact us for a FREE valuation!

Our team is ready to help you sell your home for the highest possible price ASAP


"My job is to find and attract mastery-based agents to the office, protect the culture, and make sure everyone is happy! "






