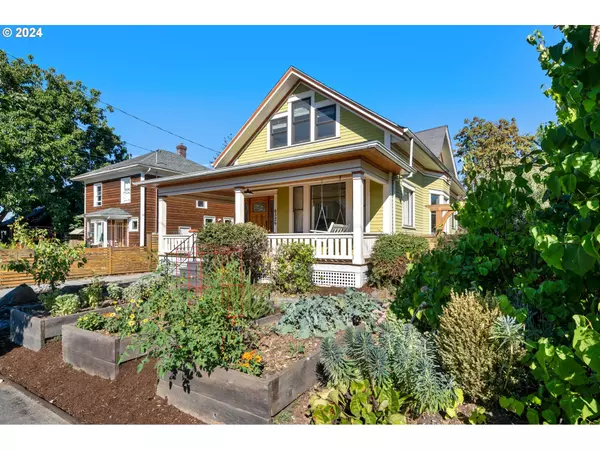Bought with Living Room Realty
$701,000
$679,000
3.2%For more information regarding the value of a property, please contact us for a free consultation.
3 Beds
3 Baths
2,733 SqFt
SOLD DATE : 10/09/2024
Key Details
Sold Price $701,000
Property Type Single Family Home
Sub Type Single Family Residence
Listing Status Sold
Purchase Type For Sale
Square Footage 2,733 sqft
Price per Sqft $256
Subdivision Piedmont
MLS Listing ID 24017470
Sold Date 10/09/24
Style Bungalow, Craftsman
Bedrooms 3
Full Baths 3
Year Built 1910
Annual Tax Amount $4,242
Tax Year 2023
Lot Size 4,791 Sqft
Property Description
PIECE DE RESISTANCE IN PIEDMONT! Old and new are wonderfully woven together in this early Portland home in historic Piedmont, once known as "The Emerald, Portland's Evergreen Suburb" and home to stunning Peninsula Park Rose Garden - the city’s first public garden!You'll treasure the leaded glass and quaint built-in china cabinet, relish the floor plan with 3 ensuite bathrooms and bask in the glorious getaway that is the private upstairs oasis - a divine suite with open yet cozy spaces. The front porch and back deck invite you outdoors for people-watching or privacy.The Arts and Crafts inspired front door with luxe sidelights beckons; pop your kicks onto the one-of-a-kind shoe rack in the spacious entry hall and put your feet up in the cozy living room as you gaze through the original leaded glass windows. Serve up food and fun for friends and family galore in the generous dining room. Endorphins abound as the natural light surrounds you. The rad layout lends itself to happy house sharing, hospitality or home office. The modernized kitchen is user friendly, with room for you to make your mark. Retreat to your upstairs primary quarters, Your Majesty! This handsomely appointed main attraction is outfitted with skylights, built-ins and book nooks, a spacious bathroom with a large soaking tub, and lovely lighting and angles. The yet-to-be-tapped basement offers storage, laundry, workshop space and room for future expansion. The backyard, with lovely Asian pear and apple trees, is right-sized to hang out, grill and garden without keeping you tethered to your garden tools all weekend. Don’t miss the top secret sauna, tucked into the garage that includes an automatic opener and is EV Level 2 charger ready! Extra long, eco friendly permeable driveway for plenty of off-street parking and onsite rainwater management. Up your buying power with ultra low property taxes! [Home Energy Score = 6. HES Report at https://rpt.greenbuildingregistry.com/hes/OR10000725]
Location
State OR
County Multnomah
Area _142
Zoning R5H
Rooms
Basement Partial Basement, Storage Space, Unfinished
Interior
Interior Features Ceiling Fan, Granite, Hardwood Floors, Heated Tile Floor, High Ceilings, Laminate Flooring, Laundry, Skylight, Soaking Tub, Tile Floor, Vaulted Ceiling, Washer Dryer, Wood Floors
Heating Forced Air, Mini Split
Cooling Mini Split
Appliance Dishwasher, Disposal, Free Standing Gas Range, Free Standing Refrigerator, Granite, Pantry, Plumbed For Ice Maker, Range Hood, Stainless Steel Appliance, Tile
Exterior
Exterior Feature Builtin Barbecue, Deck, Fenced, Garden, Patio, Porch, Public Road, Raised Beds, Sauna, Security Lights, Sprinkler, Yard
Garage Detached
Garage Spaces 1.0
Roof Type Composition
Parking Type Driveway, E V Ready
Garage Yes
Building
Lot Description Level, Trees
Story 3
Foundation Concrete Perimeter
Sewer Public Sewer
Water Public Water
Level or Stories 3
Schools
Elementary Schools Woodlawn
Middle Schools Ockley Green
High Schools Jefferson
Others
Senior Community No
Acceptable Financing Cash, Conventional, FHA, VALoan
Listing Terms Cash, Conventional, FHA, VALoan
Read Less Info
Want to know what your home might be worth? Contact us for a FREE valuation!

Our team is ready to help you sell your home for the highest possible price ASAP


"My job is to find and attract mastery-based agents to the office, protect the culture, and make sure everyone is happy! "






