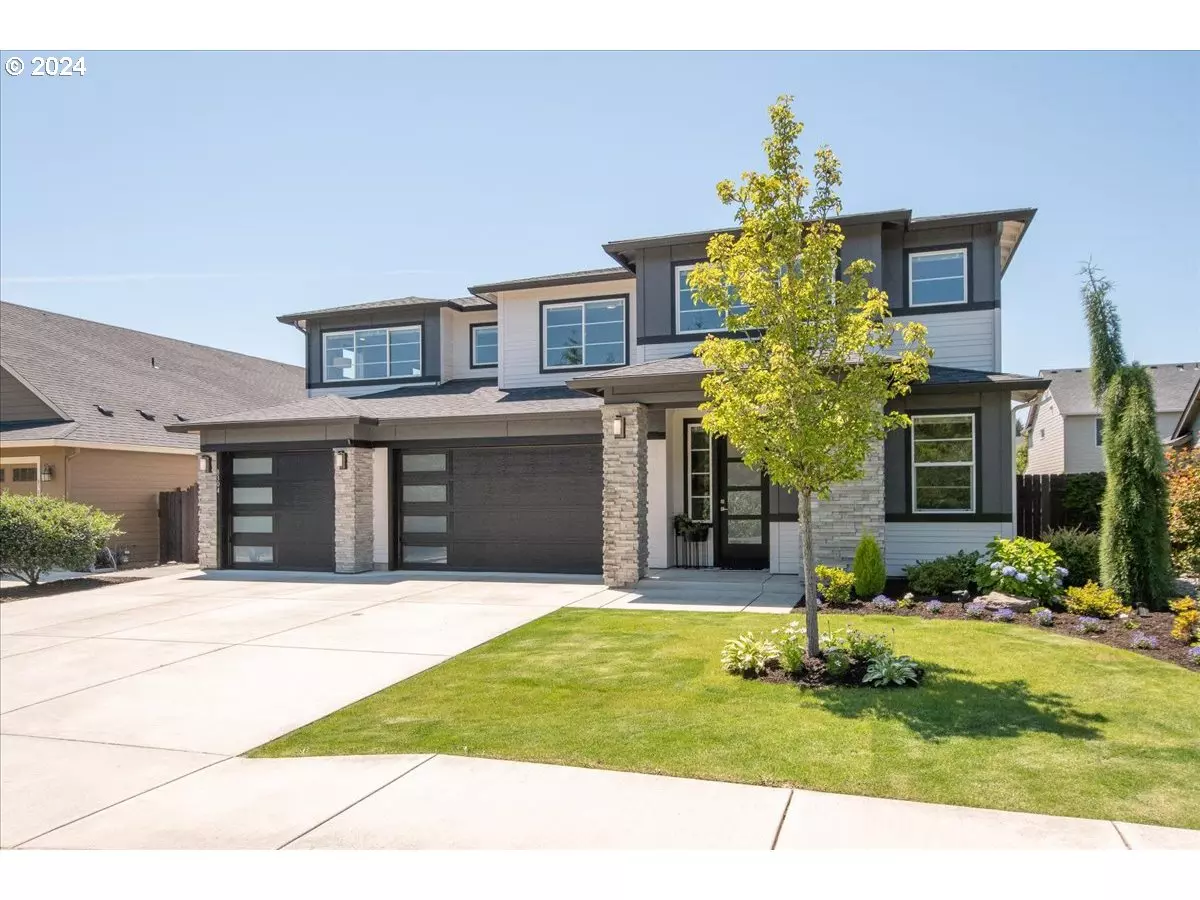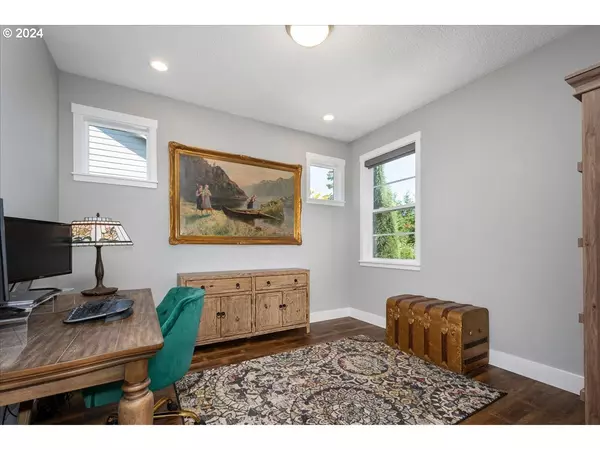Bought with Premiere Property Group, LLC
$889,000
$899,900
1.2%For more information regarding the value of a property, please contact us for a free consultation.
5 Beds
3.1 Baths
3,522 SqFt
SOLD DATE : 10/11/2024
Key Details
Sold Price $889,000
Property Type Single Family Home
Sub Type Single Family Residence
Listing Status Sold
Purchase Type For Sale
Square Footage 3,522 sqft
Price per Sqft $252
Subdivision Adam'S Glen
MLS Listing ID 24635688
Sold Date 10/11/24
Style Farmhouse, Traditional
Bedrooms 5
Full Baths 3
Condo Fees $32
HOA Fees $32/mo
Year Built 2019
Annual Tax Amount $6,755
Tax Year 2023
Lot Size 6,534 Sqft
Property Description
This popular, well designed Laurelhurst plan is better than new! It starts with the Gold Amenities package then extensive upgrades to this New Traditions quality built home in the Hockinson district. These sellers put all the extra special touches that take this one "over the top". Newer luxury vinyl throughout the main floor which has a generous entry, den with double doors, great room floor plan, designer style kitchen grounded by a giant island, optional primary bedroom on the main (could be second office, media or play room), extra large pantry and oversized slider to the covered patio. Designed to extend your living space into the outdoor covered patio which includes a TV sitting area and a huge hot tub for relaxing at the end of the day. Upstairs is the bonus room designed for entertainment or play room. All bedrooms are generous in size. Double doors into the huge primary bedroom with attached bath featuring built-in vanity, step in shower will full height tile, separate double sinks, walk in closet. 5th bedroom is used as bonus with double doors and luxury vinly flooring. It is the details that make this home stand out - cable railing from the base of the stairs to the landing, Cat6 in every room, extra outlets in the garage, holiday lighting package, upgraded trim package to the exterior, custom marble backspash and stone sink in the kitchen, Square corners (not rounded), gate on each side of the house and more. Generous parking driveway with the three car garage. Walk down the street to the neighborhood natural park plus a new park within blocks is being installed now. The home faces a privately owned "greenspace". 5 Year New Traditions Structural Warranty for the new owner! OPEN SAT 9/7 11-1
Location
State WA
County Clark
Area _62
Rooms
Basement Crawl Space
Interior
Interior Features Garage Door Opener, High Ceilings, High Speed Internet, Laundry, Luxury Vinyl Plank, Quartz, Wallto Wall Carpet
Heating Forced Air
Cooling Central Air
Fireplaces Number 1
Fireplaces Type Gas
Appliance Builtin Oven, Convection Oven, Cooktop, Dishwasher, Disposal, Double Oven, Free Standing Refrigerator, Gas Appliances, Island, Microwave, Pantry, Plumbed For Ice Maker, Quartz, Range Hood, Solid Surface Countertop, Stainless Steel Appliance, Tile
Exterior
Exterior Feature Covered Patio, Fenced, Free Standing Hot Tub, Gas Hookup, Patio, Public Road, Sprinkler, Yard
Garage Attached, Oversized
Garage Spaces 3.0
View Trees Woods
Roof Type Composition,Shingle
Parking Type Driveway, Off Street
Garage Yes
Building
Lot Description Level, Public Road
Story 2
Foundation Concrete Perimeter
Sewer Public Sewer
Water Public Water
Level or Stories 2
Schools
Elementary Schools Hockinson
Middle Schools Hockinson
High Schools Hockinson
Others
Senior Community No
Acceptable Financing Cash, Conventional, FHA, VALoan
Listing Terms Cash, Conventional, FHA, VALoan
Read Less Info
Want to know what your home might be worth? Contact us for a FREE valuation!

Our team is ready to help you sell your home for the highest possible price ASAP


"My job is to find and attract mastery-based agents to the office, protect the culture, and make sure everyone is happy! "






