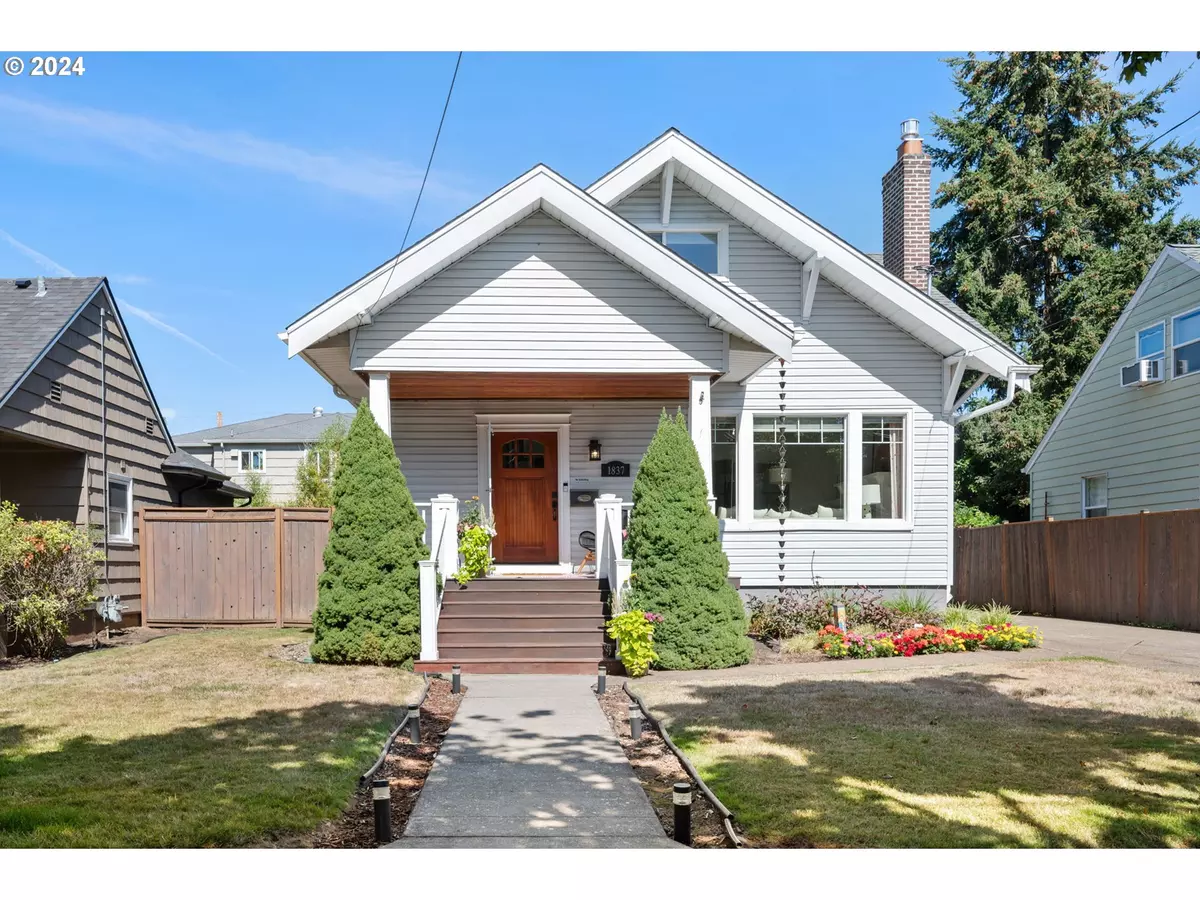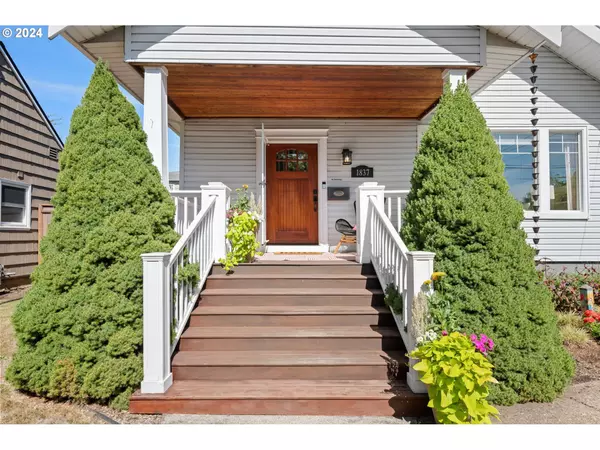Bought with Living Room Realty
$799,900
$799,900
For more information regarding the value of a property, please contact us for a free consultation.
5 Beds
3 Baths
3,216 SqFt
SOLD DATE : 10/11/2024
Key Details
Sold Price $799,900
Property Type Single Family Home
Sub Type Single Family Residence
Listing Status Sold
Purchase Type For Sale
Square Footage 3,216 sqft
Price per Sqft $248
Subdivision Overlook / Arbor Lodge
MLS Listing ID 24138702
Sold Date 10/11/24
Style Craftsman
Bedrooms 5
Full Baths 3
Year Built 1914
Annual Tax Amount $6,273
Tax Year 2023
Lot Size 3,920 Sqft
Property Description
Outstanding 1914 Overlook neighborhood Craftsman! Artistically updated for today's living with original details & modern conveniences. Gracious spaces with hardwood and fir floors, period millwork including box beamed ceilings and built-ins enhanced with updated surfaces and efficient modern systems including heated bath and kitchen floors. Large front porch leads to formal entry, living room with gas fireplace, dining room with box beam ceilings, 2 bedrooms and updated bath with large walk-in shower. Updated gourmet kitchen w/stainless appliances, dual fuel range and tons of cabinet and counter space. Upper level has 2 large bedrooms with tons of closet and storage space and updated hall bath. Plenty of space to spread out with finished lower level with new flooring, family room, bedroom, bonus space, 3rd full bath and laundry room offering multigenerational living or even ADU potential. With a new furnace, efficient double paned windows, updated electrical, central A/C, and mini-split all of the heavy lifting has been done. Plenty of storage space plus newer garage. Fenced yard with watering system and back patio for entertaining & lounging - plumbed for gas grill. Great location & Overlook neighborhood! Offering an array of restaurants, coffee shops, bars and shops within blocks. Plus parks, outdoor recreation and outstanding views and sunsets from Overlook Bluff. Near the Interstate MAX line and I-5 freeway just minutes to downtown and destinations beyond. Walk Score 78 and Bike Score 100. [Home Energy Score = 3. HES Report at https://rpt.greenbuildingregistry.com/hes/OR10197909]
Location
State OR
County Multnomah
Area _141
Rooms
Basement Finished, Full Basement
Interior
Interior Features Garage Door Opener, Granite, Hardwood Floors, Heated Tile Floor, Laundry, Luxury Vinyl Tile, Tile Floor, Wallto Wall Carpet, Wood Floors
Heating Ductless, Forced Air95 Plus
Cooling Central Air, Mini Split
Fireplaces Number 1
Fireplaces Type Gas
Appliance Dishwasher, Disposal, Free Standing Range, Gas Appliances, Granite, Stainless Steel Appliance, Tile
Exterior
Exterior Feature Deck, Fenced, Patio, Porch, Storm Door, Yard
Parking Features Detached
Garage Spaces 1.0
Roof Type Composition,Shingle
Garage Yes
Building
Lot Description Level, Trees
Story 3
Foundation Concrete Perimeter
Sewer Public Sewer
Water Public Water
Level or Stories 3
Schools
Elementary Schools Beach
Middle Schools Ockley Green
High Schools Jefferson
Others
Senior Community No
Acceptable Financing Cash, Conventional
Listing Terms Cash, Conventional
Read Less Info
Want to know what your home might be worth? Contact us for a FREE valuation!

Our team is ready to help you sell your home for the highest possible price ASAP


"My job is to find and attract mastery-based agents to the office, protect the culture, and make sure everyone is happy! "






