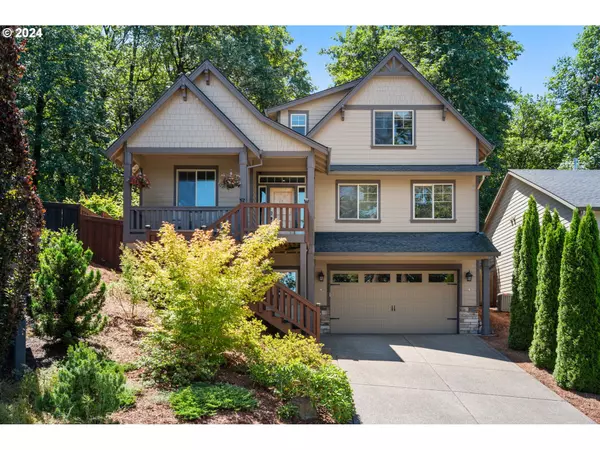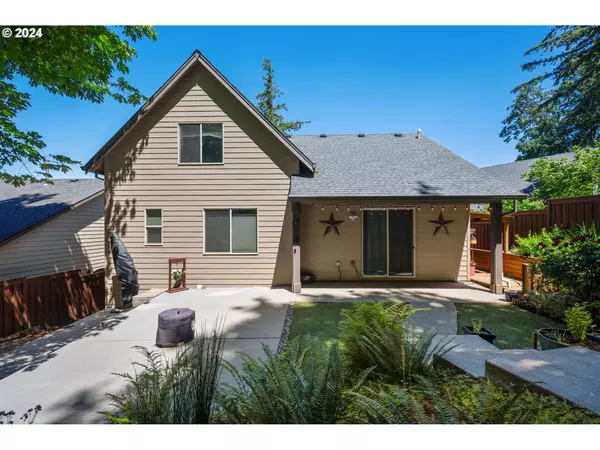Bought with Premiere Property Group, LLC
$559,000
$559,000
For more information regarding the value of a property, please contact us for a free consultation.
4 Beds
3 Baths
2,190 SqFt
SOLD DATE : 10/11/2024
Key Details
Sold Price $559,000
Property Type Single Family Home
Sub Type Single Family Residence
Listing Status Sold
Purchase Type For Sale
Square Footage 2,190 sqft
Price per Sqft $255
Subdivision Binford Heights
MLS Listing ID 24370146
Sold Date 10/11/24
Style Contemporary, Craftsman
Bedrooms 4
Full Baths 3
Condo Fees $150
HOA Fees $12/ann
Year Built 2014
Annual Tax Amount $3,905
Tax Year 2023
Lot Size 5,662 Sqft
Property Description
OPEN 9/7 12-3 Welcome to this beautiful craftsman-style home, where the great room concept seamlessly blends the kitchen, dining, and family room for everyday living and entertaining. You will appreciate the upgrades made here, such as LVP flooring throughout the home, interior paint, a high-efficiency furnace and AC, newer appliances, and a smart thermostat. There is so much pleasure found in this private backyard. Step right out back to this redesigned space, which includes a large patio, a mature landscape, a lovely space made for a gazebo w/ firepit table, outdoor TV, and an additional pad for seating or grills and smokers. The tall timbers and trees, along with natural beauty behind, provide the perfect setting and privacy to unwind and enjoy the outdoors. Back inside, the great room is large and vaulted with a cozy gas fireplace. The kitchen is equipped with all black stainless appliances, granite & eating bar. The convenience of the primary bedroom on the main floor provides privacy from the additional bedrooms. The sliding barn doors add a rustic charm. Don't miss the flex space off the garage, it's a legal 4th bedroom or a great office & workout room! Ample storage in the garage is a bonus! Nestled in this serene location, you will enjoy nature's beauty, all close to town and parks.
Location
State OR
County Multnomah
Area _144
Rooms
Basement Crawl Space
Interior
Interior Features Ceiling Fan, Garage Door Opener, Granite, Laundry, Luxury Vinyl Plank, Vaulted Ceiling, Washer Dryer
Heating Forced Air, Forced Air95 Plus
Cooling Central Air
Fireplaces Number 1
Fireplaces Type Gas, Insert
Appliance Dishwasher, Disposal, Free Standing Range, Free Standing Refrigerator, Gas Appliances, Granite, Microwave, Stainless Steel Appliance, Tile
Exterior
Exterior Feature Covered Patio, Fenced, Gazebo, Patio, Yard
Garage Attached
Garage Spaces 2.0
View Seasonal, Trees Woods
Roof Type Shingle
Parking Type Driveway, On Street
Garage Yes
Building
Lot Description Gentle Sloping, Level, Private
Story 3
Foundation Slab
Sewer Public Sewer
Water Public Water
Level or Stories 3
Schools
Elementary Schools Hollydale
Middle Schools Dexter Mccarty
High Schools Gresham
Others
Senior Community No
Acceptable Financing Cash, Conventional, FHA, VALoan
Listing Terms Cash, Conventional, FHA, VALoan
Read Less Info
Want to know what your home might be worth? Contact us for a FREE valuation!

Our team is ready to help you sell your home for the highest possible price ASAP


"My job is to find and attract mastery-based agents to the office, protect the culture, and make sure everyone is happy! "






