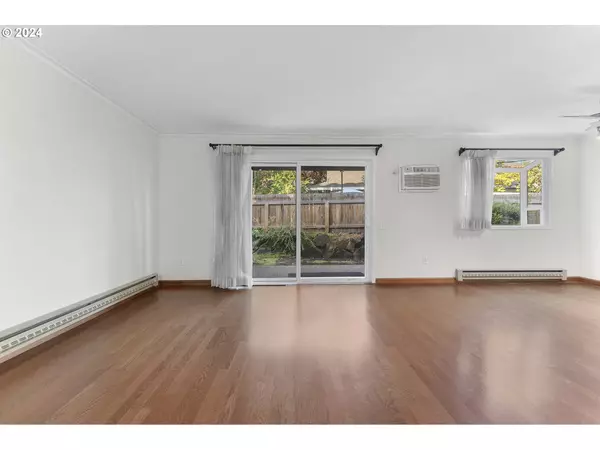Bought with RE/MAX Equity Group
$190,000
$199,000
4.5%For more information regarding the value of a property, please contact us for a free consultation.
1 Bed
1 Bath
748 SqFt
SOLD DATE : 10/18/2024
Key Details
Sold Price $190,000
Property Type Condo
Sub Type Condominium
Listing Status Sold
Purchase Type For Sale
Square Footage 748 sqft
Price per Sqft $254
MLS Listing ID 24394113
Sold Date 10/18/24
Style Common Wall
Bedrooms 1
Full Baths 1
Condo Fees $358
HOA Fees $358/mo
Year Built 1980
Annual Tax Amount $1,697
Tax Year 2023
Property Description
Welcome to your serene retreat at Summerfield Brookside Condos! This ground-level 1-bedroom, 1-bath gem at 10845 SW Meadowbrook Drive Unit 45 is nestled in the heart of the vibrant 55+ Summerfield community. Step inside to discover a bright and spacious kitchen with a charming garden window, perfect for enjoying tranquil views of your private backyard. With abundant storage and a walk-in pantry, meal prep is a breeze! The dining room is a cozy spot to sip your morning coffee while soaking in the peaceful greenery outside. This condo boasts updated vinyl windows, a convenient patio slider, and a refreshed bathroom for modern comfort. The bedroom offers a spacious walk-in closet, while the covered patio, complete with extra storage, provides the perfect place to relax or entertain. Plus, the inside utility room with a newer stackable washer and dryer makes laundry day a breeze. Living in Summerfield means enjoying endless amenities! The Clubhouse is the social hub, offering a lounge, game rooms, a fitness center, and a library with plenty of natural light and cozy seating for leisurely reading. Take a dip in the outdoor pool, play a round on the par-33, 9-hole golf course, or challenge friends to tennis or pickleball on the community courts. Stay active in the fitness center or unwind by playing pool with neighbors. This friendly, active community is designed for fun, fitness, and relaxation, making every day feel like a getaway. Don’t miss your chance to call this peaceful, easy-living condo your new home!
Location
State OR
County Washington
Area _151
Rooms
Basement None
Interior
Interior Features Ceiling Fan, Laminate Flooring, Laundry, Washer Dryer
Heating Baseboard
Cooling Window Unit
Appliance Dishwasher, Disposal, Free Standing Range, Free Standing Refrigerator, Microwave, Pantry, Stainless Steel Appliance
Exterior
Exterior Feature Covered Patio, Patio, Tool Shed
Roof Type Composition
Parking Type Off Street
Garage No
Building
Lot Description Level
Story 1
Foundation Slab
Sewer Public Sewer
Water Public Water
Level or Stories 1
Schools
Elementary Schools Templeton
Middle Schools Twality
High Schools Tigard
Others
Senior Community Yes
Acceptable Financing Cash, Conventional
Listing Terms Cash, Conventional
Read Less Info
Want to know what your home might be worth? Contact us for a FREE valuation!

Our team is ready to help you sell your home for the highest possible price ASAP


"My job is to find and attract mastery-based agents to the office, protect the culture, and make sure everyone is happy! "






