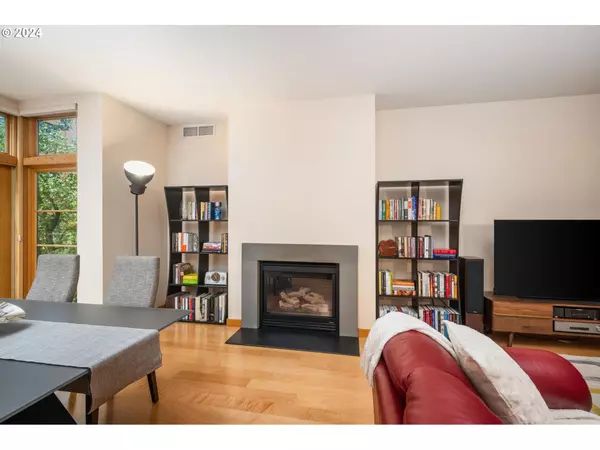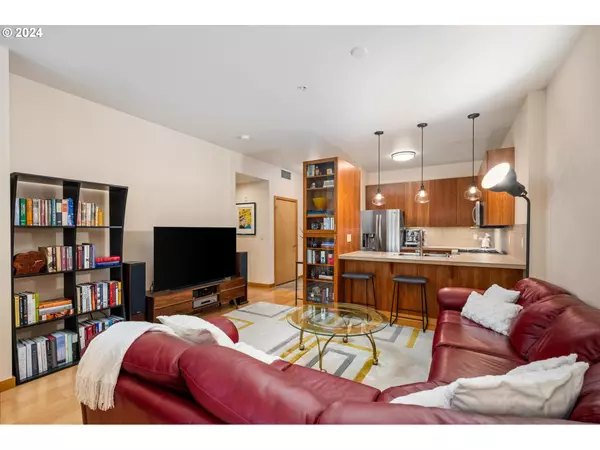Bought with Keller Williams Realty Portland Premiere
$470,000
$490,000
4.1%For more information regarding the value of a property, please contact us for a free consultation.
2 Beds
2 Baths
1,287 SqFt
SOLD DATE : 10/21/2024
Key Details
Sold Price $470,000
Property Type Condo
Sub Type Condominium
Listing Status Sold
Purchase Type For Sale
Square Footage 1,287 sqft
Price per Sqft $365
Subdivision Pearl District / Bridgeport
MLS Listing ID 24288531
Sold Date 10/21/24
Style Contemporary
Bedrooms 2
Full Baths 2
Condo Fees $1,111
HOA Fees $1,111/mo
Year Built 2003
Annual Tax Amount $8,389
Tax Year 2023
Property Description
Incredible opportunity to live in the sought-after north Pearl District with its balance of residential comfort and urban convenience. This versatile Bridgeport condominium is the perfect combination of open-concept design and designated rooms for privacy. The open-concept design effortlessly links the kitchen, dining, and living areas. In the living/dining area cozy up to the fireplace in the winter and slide open the Juliet balcony doors for airy outdoor dining in the summer. This property has two generously proportioned bedrooms and two full baths. The primary suite boasts a walk-in closet and ensuite bath. A deeded secure secure indoor parking space and a storage unit are also included. The Bridgeport are two mid-rise condominium buildings connected by a beautifully landscaped courtyard. Tanner Springs Park, a quiet urban park with a wetland focus, is directly across the street. The Fields Park's dog park, playground, walking track, and Jamison Square’s peaceful tidal pool fountain are a block away in either direction. The association's rental capacity has available spaces. Don't miss out on the opportunity to make this condo your own!
Location
State OR
County Multnomah
Area _148
Rooms
Basement None
Interior
Interior Features Engineered Hardwood, High Ceilings, Laundry, Sprinkler, Tile Floor, Wallto Wall Carpet, Washer Dryer
Heating Forced Air
Cooling Central Air
Fireplaces Number 1
Fireplaces Type Gas
Appliance Convection Oven, Dishwasher, Disposal, Free Standing Gas Range, Free Standing Refrigerator, Island, Microwave, Stainless Steel Appliance, Tile
Exterior
Garage Attached
Garage Spaces 1.0
View City, Trees Woods
Roof Type BuiltUp
Parking Type Deeded, Secured
Garage Yes
Building
Lot Description Commons, Level, Trees
Story 1
Foundation Concrete Perimeter
Sewer Public Sewer
Water Public Water
Level or Stories 1
Schools
Elementary Schools Chapman
Middle Schools West Sylvan
High Schools Lincoln
Others
Senior Community No
Acceptable Financing Cash, Conventional
Listing Terms Cash, Conventional
Read Less Info
Want to know what your home might be worth? Contact us for a FREE valuation!

Our team is ready to help you sell your home for the highest possible price ASAP


"My job is to find and attract mastery-based agents to the office, protect the culture, and make sure everyone is happy! "






