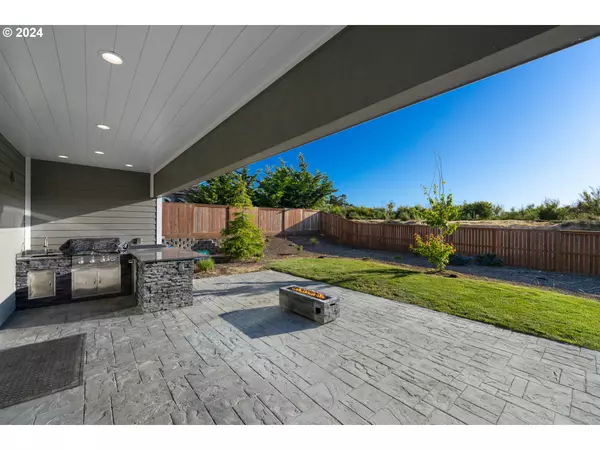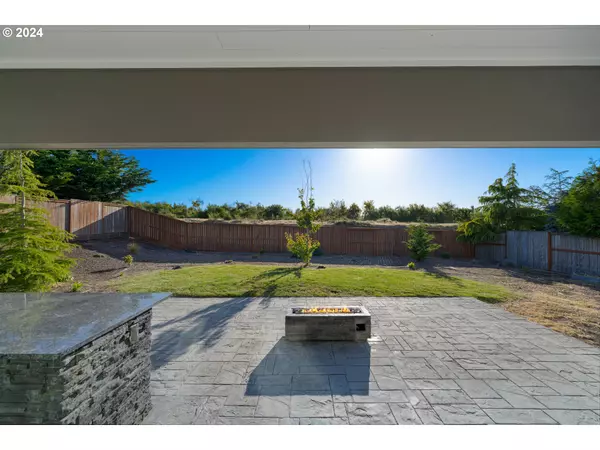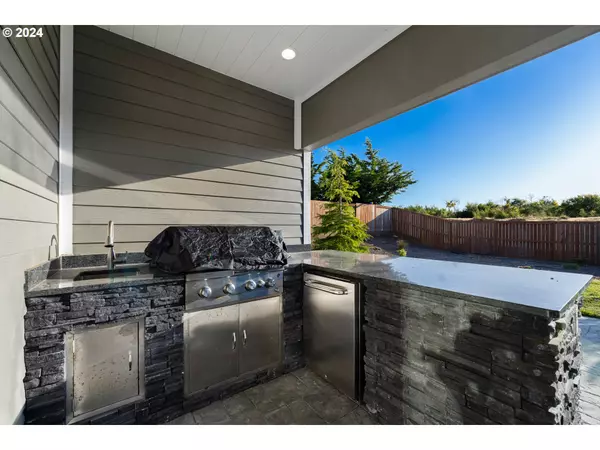Bought with Pearson Properties, LLC
$735,000
$749,000
1.9%For more information regarding the value of a property, please contact us for a free consultation.
4 Beds
3 Baths
2,888 SqFt
SOLD DATE : 10/25/2024
Key Details
Sold Price $735,000
Property Type Single Family Home
Sub Type Single Family Residence
Listing Status Sold
Purchase Type For Sale
Square Footage 2,888 sqft
Price per Sqft $254
MLS Listing ID 24593294
Sold Date 10/25/24
Style Custom Style
Bedrooms 4
Full Baths 3
Condo Fees $25
HOA Fees $2/ann
Year Built 2020
Annual Tax Amount $6,182
Tax Year 2023
Lot Size 10,454 Sqft
Property Description
An amazing Swanson Construction custom-built home in the beautiful Mariner Heights neighborhood! Featuring 2,888 square feet of one-story living space with a bonus room above the garage. Gourmet kitchen offers custom cabinets, pantry, 5 burner gas cooktop, built-in microwave and oven, island with wine fridge, eat-in bar and more! Four bedrooms and three full bathrooms, including a primary suite and a second suite as well. Primary suite is spacious with a walk-in closet, dual vanities, walk-in tile shower, heated floors, and soaking tub. There are two additional bedrooms and a third full bathroom on the opposite side of the main living area. A beautiful study can be found off the main entrance. Under a covered patio with a natural gas fireplace is an outdoor kitchen area with a built-in barbecue, sink, and mini-fridge. The back patio and yard offer fantastic sunset views. Both front and back yards are irrigated, and the back yard is fully fenced. Throughout the house, there are high ceilings with 12' ceilings in the main living area. As well as a smart garage door opener and smart lighting in front, the triple attached garage is wired for and EV charger. There are Hunter Douglas blinds throughout, including blackout blinds in the media room (upstairs) and master suite. Approximately 6 minutes to Hospital/Medical, less than 20 to ocean beaches, nearby fishing, boating, hiking and coastal activities. Call today for a private tour of this beautiful home!
Location
State OR
County Coos
Area _260
Rooms
Basement Crawl Space
Interior
Interior Features Ceiling Fan, Garage Door Opener, Granite, Heated Tile Floor, High Ceilings, Laundry, Luxury Vinyl Plank, Quartz, Tile Floor, Wallto Wall Carpet
Heating Heat Pump
Cooling Heat Pump
Fireplaces Number 1
Fireplaces Type Gas
Appliance Builtin Oven, Cooktop, Dishwasher, Disposal, Free Standing Refrigerator, Gas Appliances, Island, Microwave, Pantry, Range Hood, Solid Surface Countertop, Stainless Steel Appliance, Wine Cooler
Exterior
Exterior Feature Builtin Barbecue, Covered Patio, Fenced, Gas Hookup, Outdoor Fireplace, Porch, Sprinkler, Yard
Parking Features Attached
Garage Spaces 3.0
Roof Type Composition,Shingle
Garage Yes
Building
Lot Description Level
Story 1
Sewer Public Sewer
Water Public Water
Level or Stories 1
Schools
Elementary Schools North Bay
Middle Schools North Bend
High Schools North Bend
Others
Senior Community No
Acceptable Financing Cash, Conventional, FHA, VALoan
Listing Terms Cash, Conventional, FHA, VALoan
Read Less Info
Want to know what your home might be worth? Contact us for a FREE valuation!

Our team is ready to help you sell your home for the highest possible price ASAP


"My job is to find and attract mastery-based agents to the office, protect the culture, and make sure everyone is happy! "






