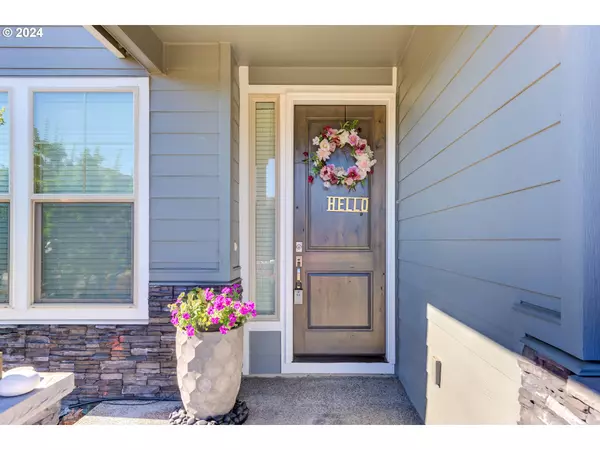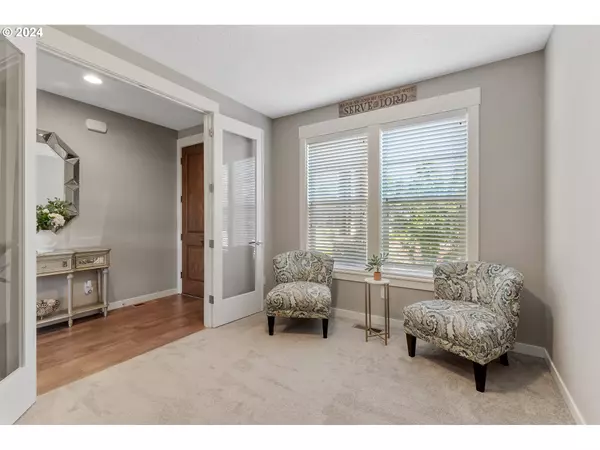Bought with Century 21 North Homes Realty
$575,000
$599,900
4.2%For more information regarding the value of a property, please contact us for a free consultation.
4 Beds
2.1 Baths
2,326 SqFt
SOLD DATE : 10/25/2024
Key Details
Sold Price $575,000
Property Type Single Family Home
Sub Type Single Family Residence
Listing Status Sold
Purchase Type For Sale
Square Footage 2,326 sqft
Price per Sqft $247
Subdivision Frasier Down
MLS Listing ID 24452578
Sold Date 10/25/24
Style Stories2, Craftsman
Bedrooms 4
Full Baths 2
Condo Fees $58
HOA Fees $58/mo
Year Built 2018
Annual Tax Amount $4,664
Tax Year 2023
Lot Size 5,227 Sqft
Property Description
Seller is offering up to 1% in closing cost when buyer uses preferred lender. Better than new! The main level features 9ft ceilings, a convenient office space off the entryway, kitchen with quartz countertops, stainless steel appliances, tile backsplash, & large island with a sink, ideal for entertaining. The kitchen opens to the living room, where you can enjoy a gas fireplace, large windows that flood the space with natural light, & built-ins for added storage and display. Adjacent to the kitchen is an eating nook, as well as a large walk-in pantry and an area for a coffee bar. Engineered hardwood floors run throughout the first floor, adding elegance and durability. Upstairs you'll find 4 oversized, carpeted bedrooms that offer ample space. The hallway bathroom features a double vanity with tile floors & counters, a large linen closet, & a shower/tub combo. The primary bedroom has inset ceiling with crown molding, a walk-in closet, & a luxurious primary bathroom that includes a large soaking tub, a walk-in tile shower, a double vanity with tile floors and counters. The home also includes a tankless hot water heater, ensuring you never run out of hot water. Step into the backyard & enjoy the covered patio & fully fenced yard. A shed provides extra storage for yard tools, while an attached 3-car garage offers ample space for vehicles and additional storage. Don't miss the opportunity to make this stunning property your own!
Location
State WA
County Clark
Area _62
Zoning R1-5
Rooms
Basement Crawl Space
Interior
Interior Features Engineered Hardwood, Garage Door Opener, Hardwood Floors, High Ceilings, High Speed Internet, Laundry, Quartz, Soaking Tub, Tile Floor, Wallto Wall Carpet, Washer Dryer
Heating Forced Air
Cooling Central Air
Fireplaces Number 1
Fireplaces Type Gas
Appliance Builtin Range, Disposal, Free Standing Refrigerator, Induction Cooktop, Quartz, Tile
Exterior
Exterior Feature Covered Patio, Fenced, Patio, Sprinkler, Yard
Garage Attached, Tandem
Garage Spaces 3.0
View Seasonal
Roof Type Composition
Parking Type Driveway
Garage Yes
Building
Story 2
Sewer Public Sewer
Water Public Water
Level or Stories 2
Schools
Elementary Schools Glenwood
Middle Schools Laurin
High Schools Prairie
Others
Senior Community No
Acceptable Financing Cash, Conventional, FHA, VALoan
Listing Terms Cash, Conventional, FHA, VALoan
Read Less Info
Want to know what your home might be worth? Contact us for a FREE valuation!

Our team is ready to help you sell your home for the highest possible price ASAP


"My job is to find and attract mastery-based agents to the office, protect the culture, and make sure everyone is happy! "






