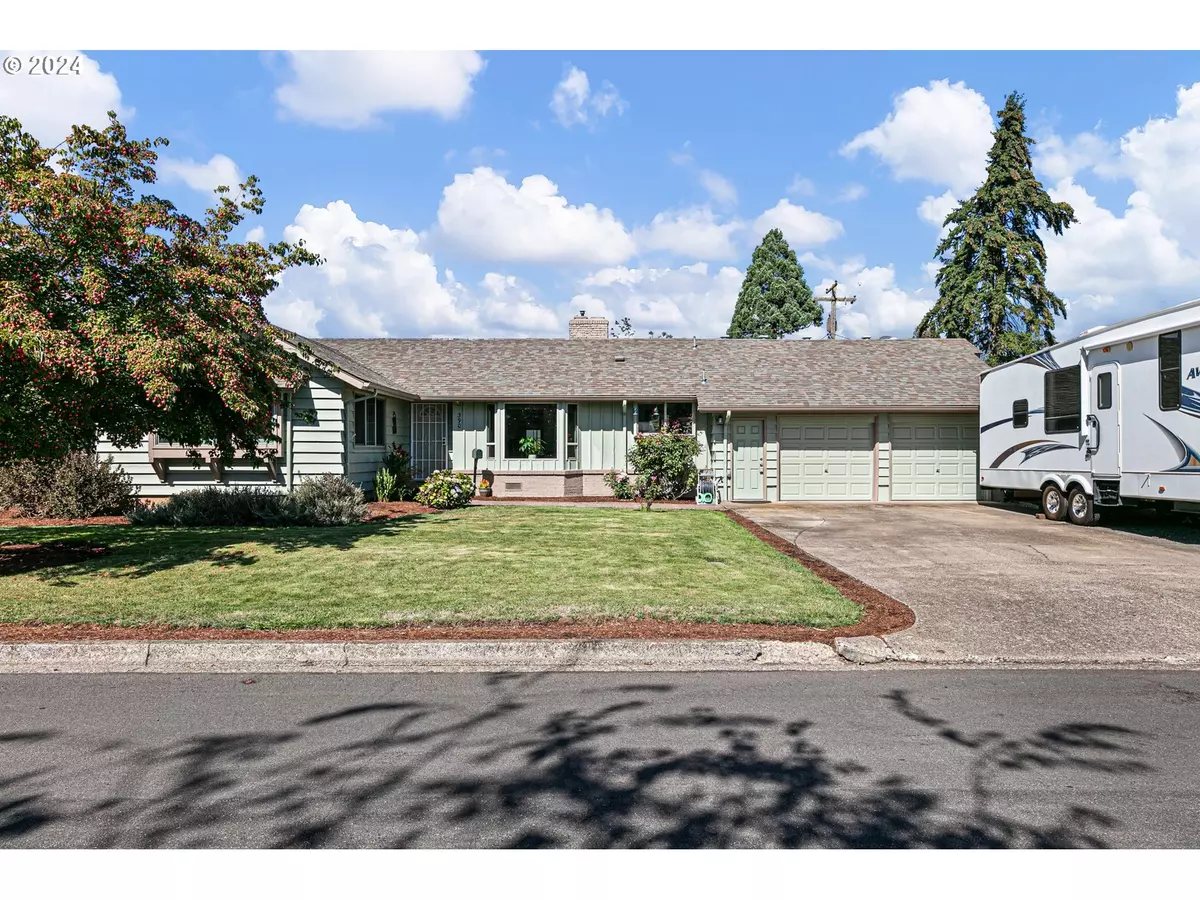Bought with Hybrid Real Estate
$535,000
$535,000
For more information regarding the value of a property, please contact us for a free consultation.
3 Beds
2.1 Baths
1,696 SqFt
SOLD DATE : 10/24/2024
Key Details
Sold Price $535,000
Property Type Single Family Home
Sub Type Single Family Residence
Listing Status Sold
Purchase Type For Sale
Square Footage 1,696 sqft
Price per Sqft $315
MLS Listing ID 24332211
Sold Date 10/24/24
Style Stories2
Bedrooms 3
Full Baths 2
Year Built 1960
Annual Tax Amount $3,500
Tax Year 2023
Lot Size 10,890 Sqft
Property Description
Nestled in the desirable Hayden Bridge neighborhood, this fabulous 3 bdrm, 2.5 bath home offers a blend of modern convenience & serene living. The primary suite features a luxurious step-in shower, while the upstairs bedroom comes with its own private half bath.The spacious and light-filled living room, complete with a cozy pellet stove, creates a welcoming atmosphere perfect for relaxing or entertaining. The updated, bright kitchen boasts elegant quartz countertops, a functional island, stainless steel appliances, and a unique appliance/coffee bar with a convenient slide-out feature. Adjacent to the kitchen, a large dining room provides ample space for gatherings with bench seating at the bay window. Three ductless heating & cooling units, ensure year-round comfort throughout the house. The sunroom is a true highlight, featuring a vaulted ceiling, a ceiling fan, and panoramic views of the backyard. The parklike backyard is a peaceful retreat, complete with patios, decks, and covered areas, perfect for outdoor entertaining. It also features a luxurious 12-foot swim spa by Master Spas, offering year-round relaxation and fitness. Green thumbs will appreciate the greenhouse and tool shed, alongside abundant fruit trees and garden spaces, making it a haven for gardening enthusiasts. The 25-foot fenced dog run ensures space for your pets to roam. An oversized 2 car garage provides plenty of space for vehicles, storage, and projects, adding extra convenience to the home. There's also a 40-foot RV parking area with electrical hookups for those who enjoy adventure.Located near the hospital, shopping, restaurants, and offering easy access to the freeway, providing easy convenience. Additionally, it sits directly next to the charming 3-acre Royal Delle Park, which offers a paved walking path, open green spaces for gatherings, a basketball half-court, and a family-friendly playground. It’s a true oasis in the heart of a wonderful community.
Location
State OR
County Lane
Area _232
Rooms
Basement Crawl Space
Interior
Interior Features Ceiling Fan, Garage Door Opener, Laminate Flooring, Quartz, Vaulted Ceiling, Wallto Wall Carpet, Wood Floors
Heating Ductless
Cooling Mini Split
Fireplaces Number 1
Fireplaces Type Pellet Stove
Appliance Appliance Garage, Dishwasher, Free Standing Refrigerator, Island, Microwave, Plumbed For Ice Maker, Quartz, Stainless Steel Appliance
Exterior
Exterior Feature Above Ground Pool, Covered Patio, Deck, Dog Run, Fenced, Garden, Greenhouse, Patio, Raised Beds, R V Hookup, R V Parking, Tool Shed, Yard
Garage Attached, Oversized
Garage Spaces 2.0
View Mountain, Park Greenbelt, Territorial
Roof Type Composition
Parking Type Driveway, R V Access Parking
Garage Yes
Building
Lot Description Level, Trees
Story 2
Sewer Standard Septic
Water Public Water
Level or Stories 2
Schools
Elementary Schools Guy Lee
Middle Schools Hamlin
High Schools Springfield
Others
Senior Community No
Acceptable Financing Cash, Conventional, FHA, VALoan
Listing Terms Cash, Conventional, FHA, VALoan
Read Less Info
Want to know what your home might be worth? Contact us for a FREE valuation!

Our team is ready to help you sell your home for the highest possible price ASAP


"My job is to find and attract mastery-based agents to the office, protect the culture, and make sure everyone is happy! "






