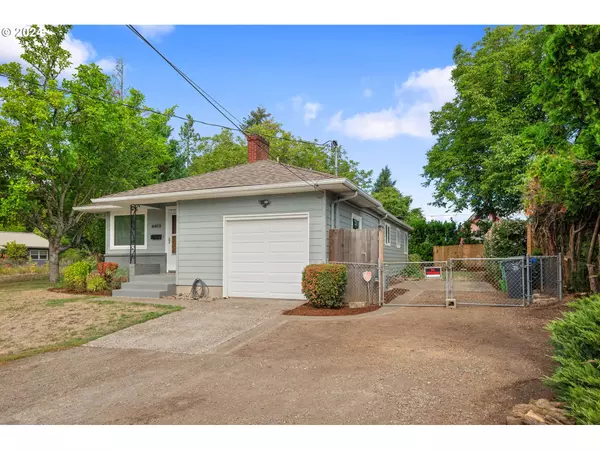Bought with Real Broker
$545,000
$545,000
For more information regarding the value of a property, please contact us for a free consultation.
3 Beds
1 Bath
1,156 SqFt
SOLD DATE : 11/05/2024
Key Details
Sold Price $545,000
Property Type Single Family Home
Sub Type Single Family Residence
Listing Status Sold
Purchase Type For Sale
Square Footage 1,156 sqft
Price per Sqft $471
MLS Listing ID 24511855
Sold Date 11/05/24
Style Ranch
Bedrooms 3
Full Baths 1
Year Built 1953
Annual Tax Amount $5,747
Tax Year 2023
Lot Size 5,662 Sqft
Property Description
Adorable Mid-Century Ranch tucked into the Woodstock neighborhood. Set on a corner lot with room to grow. Updated throughout with gorgeous laminate plank and tile flooring, new water heater, interior and exterior paint as well as an updated roof, siding, and vinyl windows. The brick-clad front porch leads you into the generously sized living room featuring a wood-burning fireplace with stone surround and wood mantel. Entertaining is a breeze in the dining area that is perfectly set next to the heart of the home, the kitchen. You'll love the updated kitchen with Maple cabinets and full appliance suite as well as all the counter space. The 3 bedrooms all feature laminate plank flooring and closet organizers. The bathroom has been updated with tub/shower combo, vanity, storage cabinet, and tile floor. The attached oversized 1-car garage provides ample storage and a laundry area. Love to garden and BBQ? The yard is perfect for all your gardening needs and furry friends as its fully fenced. Additional parking available on the side yard with double gate. Central AC provides the perfect cooling touch. You'll love the neighborhood amenities and all this lovely home has to offer. [Home Energy Score = 4. HES Report at https://rpt.greenbuildingregistry.com/hes/OR10233122]
Location
State OR
County Multnomah
Area _143
Zoning R 2.5
Rooms
Basement Crawl Space
Interior
Interior Features Laminate Flooring, Tile Floor
Heating Forced Air
Cooling Central Air
Fireplaces Number 1
Fireplaces Type Wood Burning
Appliance Dishwasher, Disposal, Free Standing Range, Free Standing Refrigerator, Microwave
Exterior
Exterior Feature Fenced, Patio, Porch, R V Boat Storage, Yard
Garage Attached, Oversized
Garage Spaces 1.0
Roof Type Composition
Parking Type Driveway
Garage Yes
Building
Lot Description Corner Lot, Level
Story 1
Sewer Public Sewer
Water Public Water
Level or Stories 1
Schools
Elementary Schools Lewis
Middle Schools Sellwood
High Schools Cleveland
Others
Senior Community No
Acceptable Financing Cash, Conventional, FHA, VALoan
Listing Terms Cash, Conventional, FHA, VALoan
Read Less Info
Want to know what your home might be worth? Contact us for a FREE valuation!

Our team is ready to help you sell your home for the highest possible price ASAP


"My job is to find and attract mastery-based agents to the office, protect the culture, and make sure everyone is happy! "






