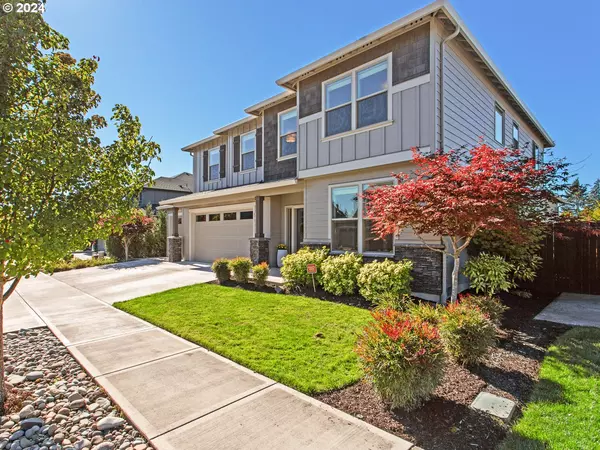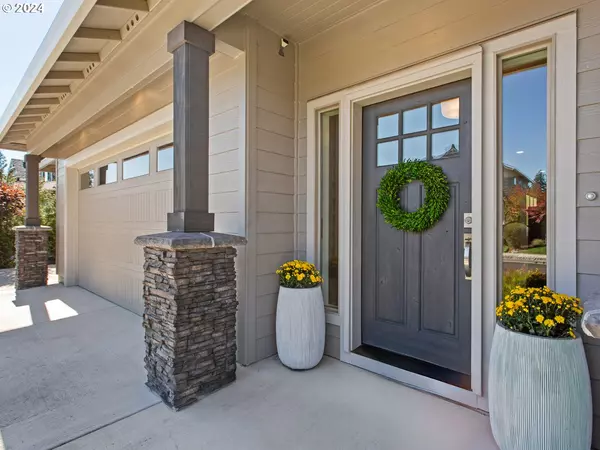Bought with Keller Williams Realty
$829,900
$829,900
For more information regarding the value of a property, please contact us for a free consultation.
4 Beds
3.1 Baths
3,347 SqFt
SOLD DATE : 11/07/2024
Key Details
Sold Price $829,900
Property Type Single Family Home
Sub Type Single Family Residence
Listing Status Sold
Purchase Type For Sale
Square Footage 3,347 sqft
Price per Sqft $247
MLS Listing ID 24305022
Sold Date 11/07/24
Style Stories2, N W Contemporary
Bedrooms 4
Full Baths 3
Condo Fees $281
HOA Fees $93/qua
Year Built 2016
Annual Tax Amount $5,901
Tax Year 2023
Lot Size 6,969 Sqft
Property Description
Welcome to your dream home in Canterbury Trails, Ridgefield WA! This 4-bed, 3.5-bath gem spans 3347 sq ft, offering ample space and modern comfort. Meticulously maintained! Step inside to the vaulted ceilings of the great room, complete with a cozy gas fireplace and stylish built-in cabinets. Ample natural light. The expansive kitchen features quartz counters, stainless steel appliances, gas range, walk-in pantry, extra storage cabinet space, and a butler pantry. Enjoy formal and informal dining spaces for every occasion. The main level also includes a front office space, a mudroom off the garage door entry, large powder bathroom, and a versatile flex space off the informal dining area. Upstairs, discover the primary suite with a tray ceiling, an expanded glass walk-in shower, bathroom tile flooring, quartz counters, large walk-in closet with custom shelving, dual sinks and vanity space. The spacious laundry room has a utility sink with tile counter and built in shelving. Additional upstairs amenities include a guest ensuite, two additional bedrooms, spacious guest bathroom, and an additional bonus room. Enjoy the 3-car garage, with hanging shelving included, side access door, and a home water softener system. Large covered back patio, gas fire pit, extended concrete work that attaches the back yard patio and side walk-way to the front drive. Custom storage shed. Sprinkler system, front and back yard. In addition, a drip system that cares for the beautiful mature landscaping. Minutes away from the new Costco, Rosauers Supermarket, Vancouver Clinic, and many other new commercial shopping conveniences. Easy freeway access, 30 minute commute to PDX. Great schools. Please see attached amenities list for additional information on upgrades.
Location
State WA
County Clark
Area _50
Rooms
Basement Crawl Space
Interior
Interior Features Ceiling Fan, Garage Door Opener, High Speed Internet, Laminate Flooring, Laundry, Quartz, Tile Floor, Vaulted Ceiling, Wallto Wall Carpet, Water Softener
Heating Forced Air95 Plus
Cooling Central Air
Fireplaces Number 1
Fireplaces Type Gas
Appliance Builtin Oven, Builtin Range, Butlers Pantry, Convection Oven, Dishwasher, Disposal, E N E R G Y S T A R Qualified Appliances, Free Standing Refrigerator, Gas Appliances, Island, Microwave, Pantry, Quartz, Stainless Steel Appliance
Exterior
Exterior Feature Covered Patio, Fenced, Fire Pit, Porch, Sprinkler, Tool Shed, Yard
Parking Features Attached
Garage Spaces 3.0
Roof Type Composition
Garage Yes
Building
Lot Description Level, Public Road
Story 2
Foundation Concrete Perimeter
Sewer Public Sewer
Water Public Water
Level or Stories 2
Schools
Elementary Schools South Ridge
Middle Schools View Ridge
High Schools Ridgefield
Others
Senior Community No
Acceptable Financing Cash, Conventional, FHA, VALoan
Listing Terms Cash, Conventional, FHA, VALoan
Read Less Info
Want to know what your home might be worth? Contact us for a FREE valuation!

Our team is ready to help you sell your home for the highest possible price ASAP


"My job is to find and attract mastery-based agents to the office, protect the culture, and make sure everyone is happy! "






