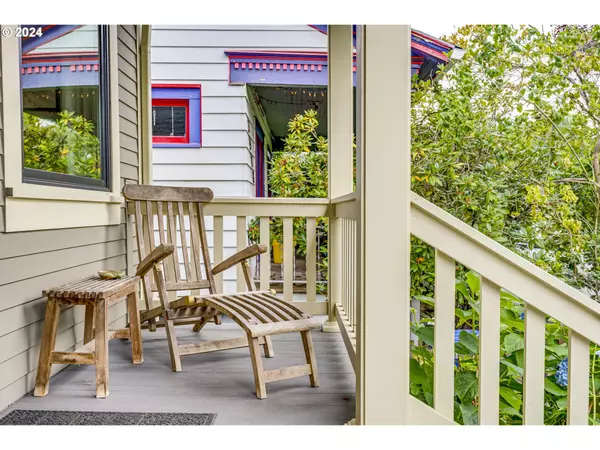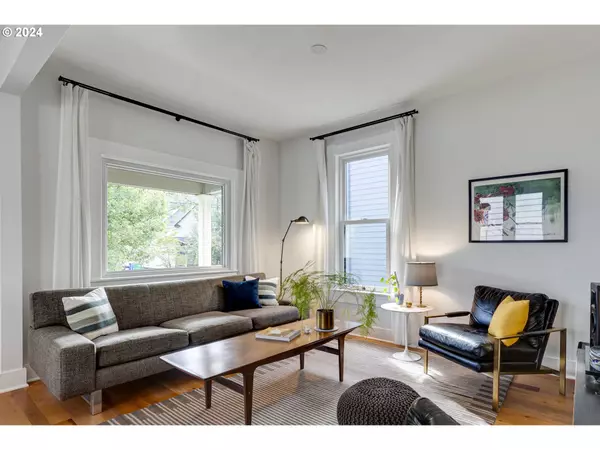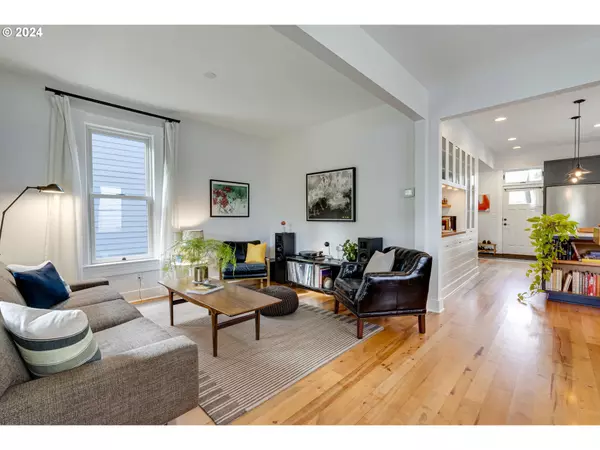Bought with Opt
$718,000
$725,000
1.0%For more information regarding the value of a property, please contact us for a free consultation.
3 Beds
2 Baths
2,010 SqFt
SOLD DATE : 11/15/2024
Key Details
Sold Price $718,000
Property Type Single Family Home
Sub Type Single Family Residence
Listing Status Sold
Purchase Type For Sale
Square Footage 2,010 sqft
Price per Sqft $357
MLS Listing ID 24006945
Sold Date 11/15/24
Style Bungalow
Bedrooms 3
Full Baths 2
Year Built 1905
Annual Tax Amount $6,803
Tax Year 2023
Lot Size 3,049 Sqft
Property Description
Welcome to a Victorian masterpiece where historic charm meets modern design, crafted for those who love cooking, entertaining, and effortless living. At the heart of this home is a custom-designed chef's kitchen, the perfect blend of style and functionality. It boasts sleek, high-end appliances, ample counter space, and seamless flow into the living and dining areas, making it the ideal hub for hosting family and friends. This kitchen is not just for cooking—it's the soul of the home.Step outside to a private, beautifully landscaped backyard, a true retreat for outdoor gatherings or peaceful relaxation. The lush greenery and thoughtful design create a perfect sanctuary just steps from your kitchen.Located in a prime spot, this home is just 3/4 of a mile from three major grocery stores—New Seasons Market, Whole Foods, and Natural Grocers—making daily life convenient and stress-free. Enjoy living in the heart of the city, with the vibrant Alberta area to the North, Fremont to the South, and the eclectic Williams/Vancouver and Mississippi districts just to the West. For outdoor enthusiasts, Irving Park is only three blocks away, and Two Plums Park is a quick 300-foot stroll to the North.This home offers the perfect blend of classic beauty, modern convenience, and unbeatable location. It’s more than a house—it’s a lifestyle. Don’t miss your chance to own this truly unique property!
Location
State OR
County Multnomah
Area _142
Rooms
Basement Partially Finished
Interior
Interior Features Air Cleaner, Ceiling Fan, Garage Door Opener, Hardwood Floors, High Ceilings, High Speed Internet, Humidifier, Laundry, Skylight, Tile Floor, Wainscoting, Washer Dryer, Wood Floors
Heating Forced Air95 Plus
Appliance Convection Oven, Dishwasher, Disposal, E N E R G Y S T A R Qualified Appliances, Free Standing Gas Range, Free Standing Range, Gas Appliances, Island, Pantry, Quartz, Range Hood, Stainless Steel Appliance, Tile
Exterior
Exterior Feature Fenced, Garden, On Site Stormwater Management, Patio, Porch, Raised Beds, Sprinkler, Yard
Parking Features Detached
Garage Spaces 1.0
Roof Type Composition
Garage Yes
Building
Lot Description Irrigated Irrigation Equipment
Story 3
Foundation Concrete Perimeter, Slab
Sewer Public Sewer
Water Public Water
Level or Stories 3
Schools
Elementary Schools Sabin
Middle Schools Harriet Tubman
High Schools Jefferson
Others
Senior Community No
Acceptable Financing CallListingAgent, Cash, Conventional
Listing Terms CallListingAgent, Cash, Conventional
Read Less Info
Want to know what your home might be worth? Contact us for a FREE valuation!

Our team is ready to help you sell your home for the highest possible price ASAP


"My job is to find and attract mastery-based agents to the office, protect the culture, and make sure everyone is happy! "






