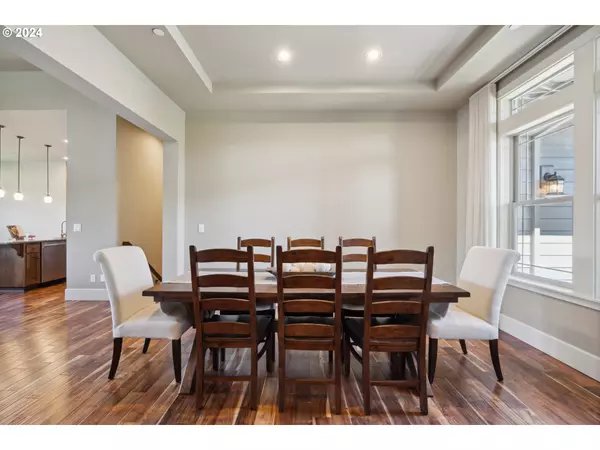Bought with eXp Realty, LLC
$1,186,000
$1,199,000
1.1%For more information regarding the value of a property, please contact us for a free consultation.
5 Beds
3.1 Baths
3,889 SqFt
SOLD DATE : 11/18/2024
Key Details
Sold Price $1,186,000
Property Type Single Family Home
Sub Type Single Family Residence
Listing Status Sold
Purchase Type For Sale
Square Footage 3,889 sqft
Price per Sqft $304
MLS Listing ID 24076797
Sold Date 11/18/24
Style Traditional
Bedrooms 5
Full Baths 3
Condo Fees $650
HOA Fees $54/ann
Year Built 2012
Annual Tax Amount $16,875
Tax Year 2023
Property Description
This multi-generational floorplan is what you've been waiting for. The main level includes 2 bedroom suites on opposite ends of the home, an office/den or 5th bedroom, ideal open living with kitchen, eat area, family room and formal dining area. The spacious kitchen has a conveniently large slab granite island with bar seating and under storage cabinets, stainless steel appliances, Jenn-Air cook top, separate built-in oven + convection oven, large eat area and walk-in pantry. Dedicated laundry room with counters, sink and cupboards. Tall ceilings, tons of natural light, wood floors and gas fireplace are only a few highlights in this quality built home. Separate living downstairs with 2 bedrooms, full bathroom + 2 sinks, open living room and large wet bar with wine fridge, sink, dishwasher and eat bar. Exterior access through sliders to private covered composite deck and peaceful back yard. Convert the storage room on the lower level to your very own wine cellar, brewing room, secret/panic room or office. Attached oversized 3-car garage with epoxy flooring, 2 large composite back decks, propane fireplace with built-in seating, stone pathways, mature landscaping and plenty of room to convert an area to grass. CHECK OUT THE LISTING VIDEO for a better view! Total square footage is from tax records - per floor breakdown is approximate. Tax records are 4 total bedrooms, 5th is an office/den with closet.
Location
State OR
County Clackamas
Area _147
Rooms
Basement Crawl Space, Finished, Full Basement
Interior
Interior Features Central Vacuum, Garage Door Opener, Granite, High Ceilings, Laundry, Soaking Tub, Sprinkler, Washer Dryer, Wood Floors
Heating Forced Air90
Cooling Central Air
Fireplaces Number 1
Fireplaces Type Gas
Appliance Builtin Oven, Convection Oven, Cooktop, Dishwasher, Gas Appliances, Granite, Island, Pantry, Range Hood, Solid Surface Countertop, Stainless Steel Appliance
Exterior
Exterior Feature Covered Deck, Deck, Fenced, Outdoor Fireplace, Patio, Sprinkler
Parking Features Attached, Oversized
Garage Spaces 3.0
Roof Type Composition
Garage Yes
Building
Story 2
Sewer Public Sewer
Water Public Water
Level or Stories 2
Schools
Elementary Schools Trillium Creek
Middle Schools Rosemont Ridge
High Schools West Linn
Others
Senior Community No
Acceptable Financing Cash, Conventional
Listing Terms Cash, Conventional
Read Less Info
Want to know what your home might be worth? Contact us for a FREE valuation!

Our team is ready to help you sell your home for the highest possible price ASAP


"My job is to find and attract mastery-based agents to the office, protect the culture, and make sure everyone is happy! "






