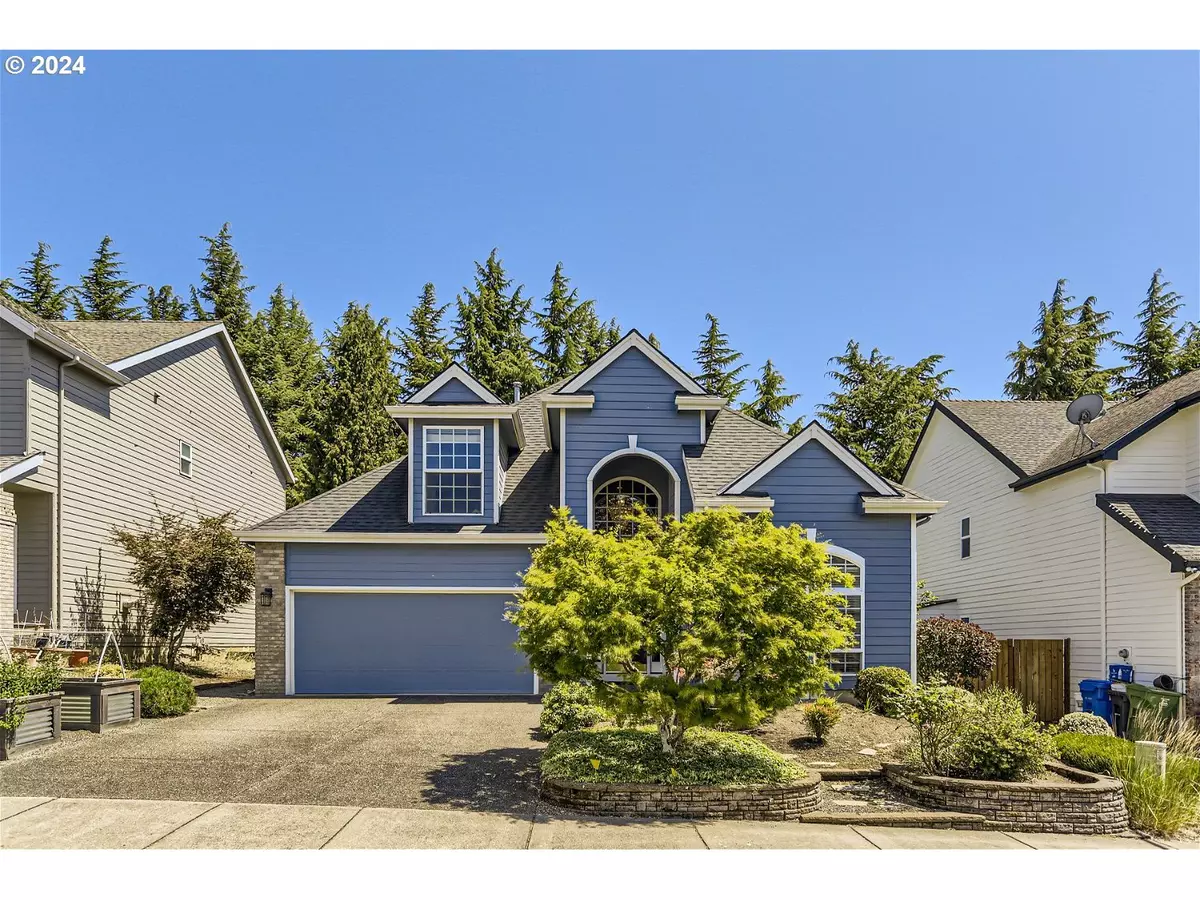Bought with Coldwell Banker Bain
$655,000
$645,000
1.6%For more information regarding the value of a property, please contact us for a free consultation.
3 Beds
2.1 Baths
2,413 SqFt
SOLD DATE : 12/06/2024
Key Details
Sold Price $655,000
Property Type Single Family Home
Sub Type Single Family Residence
Listing Status Sold
Purchase Type For Sale
Square Footage 2,413 sqft
Price per Sqft $271
Subdivision Trillium At Anderegg Parc
MLS Listing ID 24466684
Sold Date 12/06/24
Style Stories2, Traditional
Bedrooms 3
Full Baths 2
Year Built 1998
Annual Tax Amount $5,918
Tax Year 2023
Property Description
Country living near the City with beautiful upgrades! A wonderful place to come home to with the convenience of living near the City but living like you are in the Country! Enjoy the spacious kitchen with quartz countertops, under cabinet lights, island with gas cook top and eating bar, double pantry, corner sink with two windows for lots of natural light, and newer fridge and oven. There are two gas fireplaces - one in the family room and the one in the living room is double sided into the den. Main level laundry room has a deep sink. The Primary suite features a ceiling fan and walk in closet. The attached bathroom has dual sinks, a rain head shower and a deep soaking tub. All of the bedrooms have sun blocking shades. The whole house air purifier was installed in 2023 and the entire home was re-piped with PEX in 2023 (including the walls). Other updates include a newer roof (2020) and water heater (2021). Upstairs hall bath has a new Jacuzzi shower installed in 2024. Half bath on main level was redone in 2023. There are also several Smart Home features. The yard was designed and landscaped by 7-Dee's. Outside is a six zone sprinkler system, a fully fenced backyard and large deck (partially covered). Also in the back are blueberry plants, and apple and pear trees.
Location
State OR
County Clackamas
Area _145
Rooms
Basement Crawl Space
Interior
Interior Features Ceiling Fan, Garage Door Opener, High Ceilings, High Speed Internet, Laundry, Luxury Vinyl Plank, Quartz, Soaking Tub, Tile Floor, Vinyl Floor, Wallto Wall Carpet
Heating Forced Air
Cooling Central Air
Fireplaces Number 2
Fireplaces Type Gas
Appliance Builtin Oven, Cook Island, Cooktop, Dishwasher, Disposal, Down Draft, Free Standing Refrigerator, Gas Appliances, Microwave, Pantry, Plumbed For Ice Maker, Quartz, Solid Surface Countertop, Stainless Steel Appliance, Tile
Exterior
Exterior Feature Covered Deck, Deck, Fenced, Porch, Public Road, Raised Beds, Sprinkler, Tool Shed, Water Sense Irrigation, Yard
Parking Features Attached
Garage Spaces 2.0
Roof Type Composition
Garage Yes
Building
Lot Description Level
Story 2
Foundation Concrete Perimeter
Sewer Public Sewer
Water Public Water
Level or Stories 2
Schools
Elementary Schools Duncan
Middle Schools Happy Valley
High Schools Adrienne Nelson
Others
Senior Community No
Acceptable Financing Cash, Conventional, StateGILoan, VALoan
Listing Terms Cash, Conventional, StateGILoan, VALoan
Read Less Info
Want to know what your home might be worth? Contact us for a FREE valuation!

Our team is ready to help you sell your home for the highest possible price ASAP


"My job is to find and attract mastery-based agents to the office, protect the culture, and make sure everyone is happy! "






