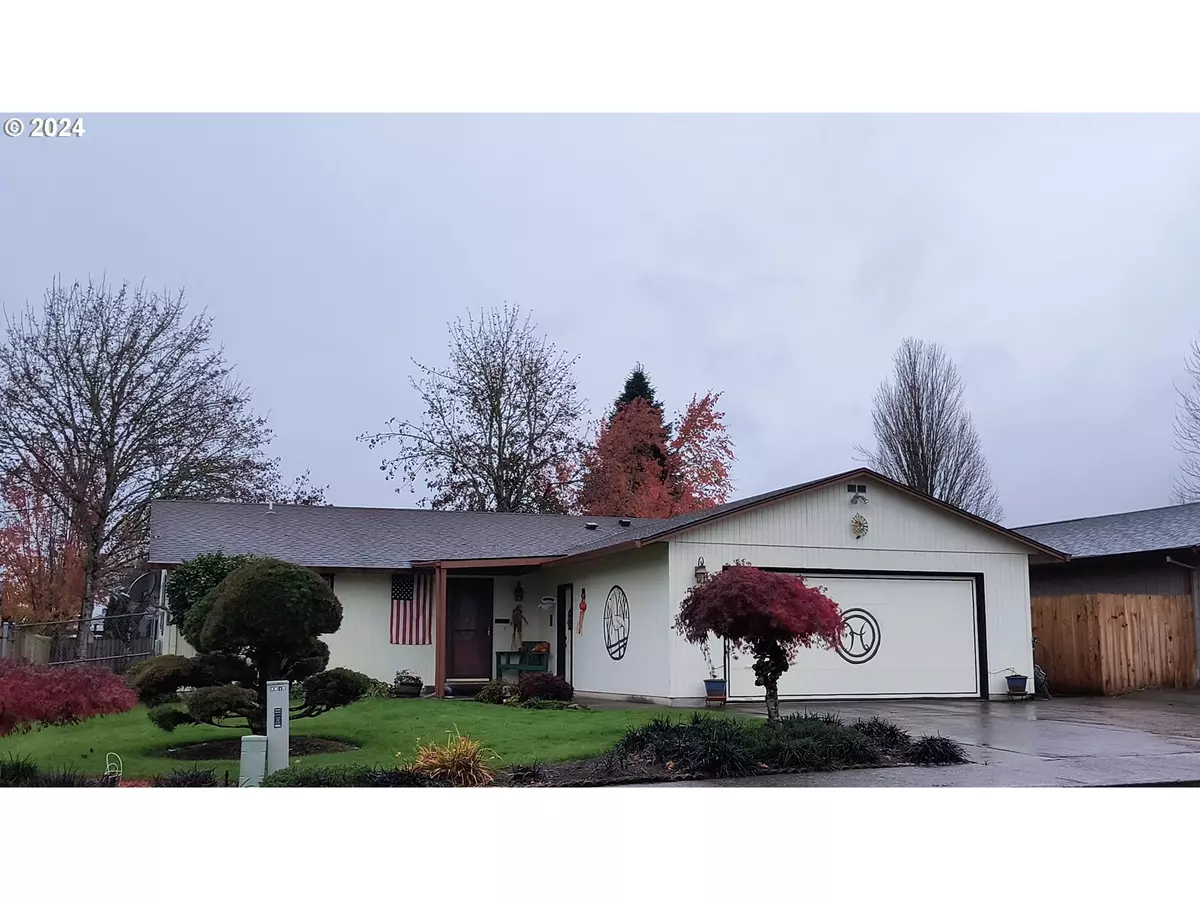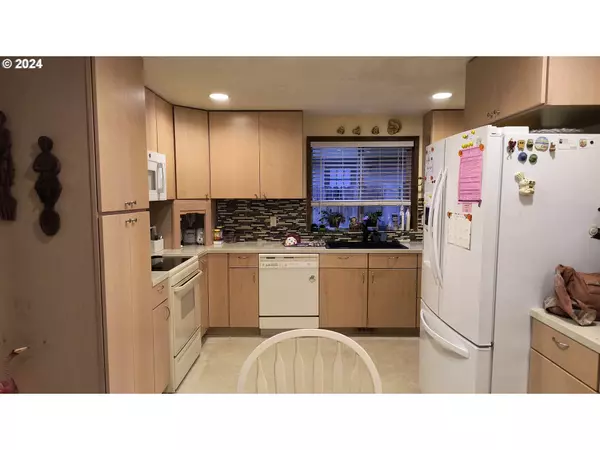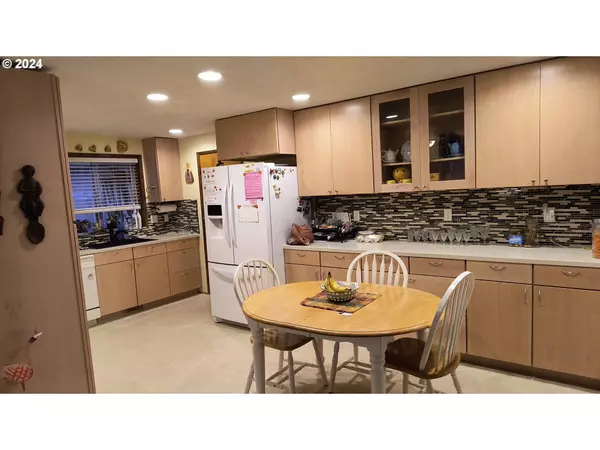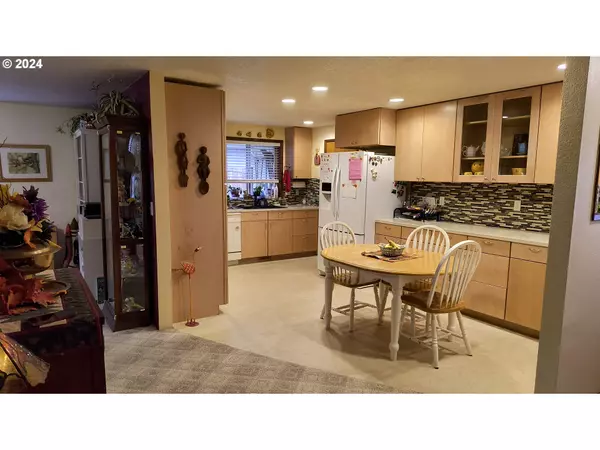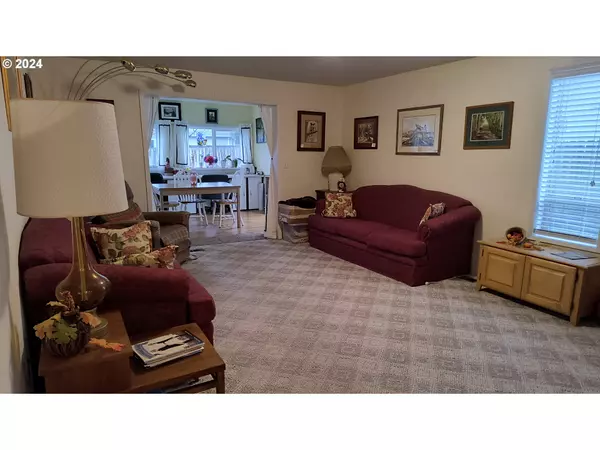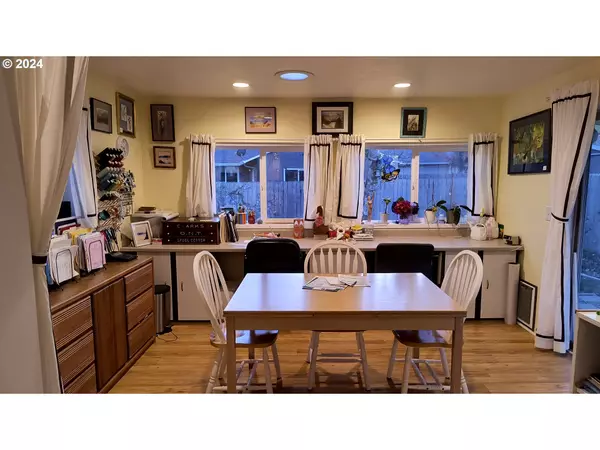Bought with All Professionals Real Estate
$450,000
$450,000
For more information regarding the value of a property, please contact us for a free consultation.
3 Beds
2 Baths
1,368 SqFt
SOLD DATE : 12/18/2024
Key Details
Sold Price $450,000
Property Type Single Family Home
Sub Type Single Family Residence
Listing Status Sold
Purchase Type For Sale
Square Footage 1,368 sqft
Price per Sqft $328
MLS Listing ID 24219240
Sold Date 12/18/24
Style Stories1, Ranch
Bedrooms 3
Full Baths 2
Year Built 1986
Annual Tax Amount $3,459
Tax Year 2024
Lot Size 6,969 Sqft
Property Description
Adorable one level 3/bed 2/bath meticulously maintained home with many updates including amazing kitchen, nicely painted interior walls, & much more. Seller is a Water Color Artist, & added spacious Studio/Sunroom in 2017. It is a perfect Art Studio/Office with large built-in counter w/2 desks, and Bright natural light from large windows and Solar Tube. Kitchen has been tastefully updated with beautiful cabinets, quartz countertops, appliances, great cupboards for lots of storage, vinyl flooring, & more. Spacious & large Open carpeted Living room, & main bathroom has heated flooring. Enjoy the large fenced backyard with many gorgeous flowers, & side yards with covered patio, flower beds w/ vegies, flowers, etc. All the yard has a great sprinkler system. You will even appreciate the well- organized Garage with great tool storage, built-in cabinets & shelves and work spaces!Seller has provided a list of all her Plantings in each yard!Seller also has a list of many things inside and outside the home, that she will leave if buyer wants them!Seller may want 2 weeks possession after closing.
Location
State OR
County Yamhill
Area _156
Rooms
Basement Crawl Space
Interior
Interior Features Garage Door Opener, Hardwood Floors, Heated Tile Floor, Laundry, Quartz, Solar Tube, Vinyl Floor, Wallto Wall Carpet, Washer Dryer
Heating Forced Air, Heat Pump
Cooling Air Conditioning Ready, Heat Pump
Appliance Appliance Garage, Convection Oven, Dishwasher, Disposal, Down Draft, Free Standing Range, Free Standing Refrigerator, Microwave, Pantry, Plumbed For Ice Maker, Quartz, Range Hood, Solid Surface Countertop
Exterior
Exterior Feature Covered Patio, Fenced, Garden, Public Road, Raised Beds, Sprinkler, Storm Door, Yard
Parking Features Attached
Garage Spaces 2.0
View Territorial
Roof Type Composition
Garage Yes
Building
Lot Description Level, Public Road
Story 1
Foundation Concrete Perimeter
Sewer Public Sewer
Water Public Water
Level or Stories 1
Schools
Elementary Schools Newby
Middle Schools Duniway
High Schools Mcminnville
Others
Acceptable Financing Cash, Conventional, FHA, USDALoan, VALoan
Listing Terms Cash, Conventional, FHA, USDALoan, VALoan
Read Less Info
Want to know what your home might be worth? Contact us for a FREE valuation!

Our team is ready to help you sell your home for the highest possible price ASAP


"My job is to find and attract mastery-based agents to the office, protect the culture, and make sure everyone is happy! "

